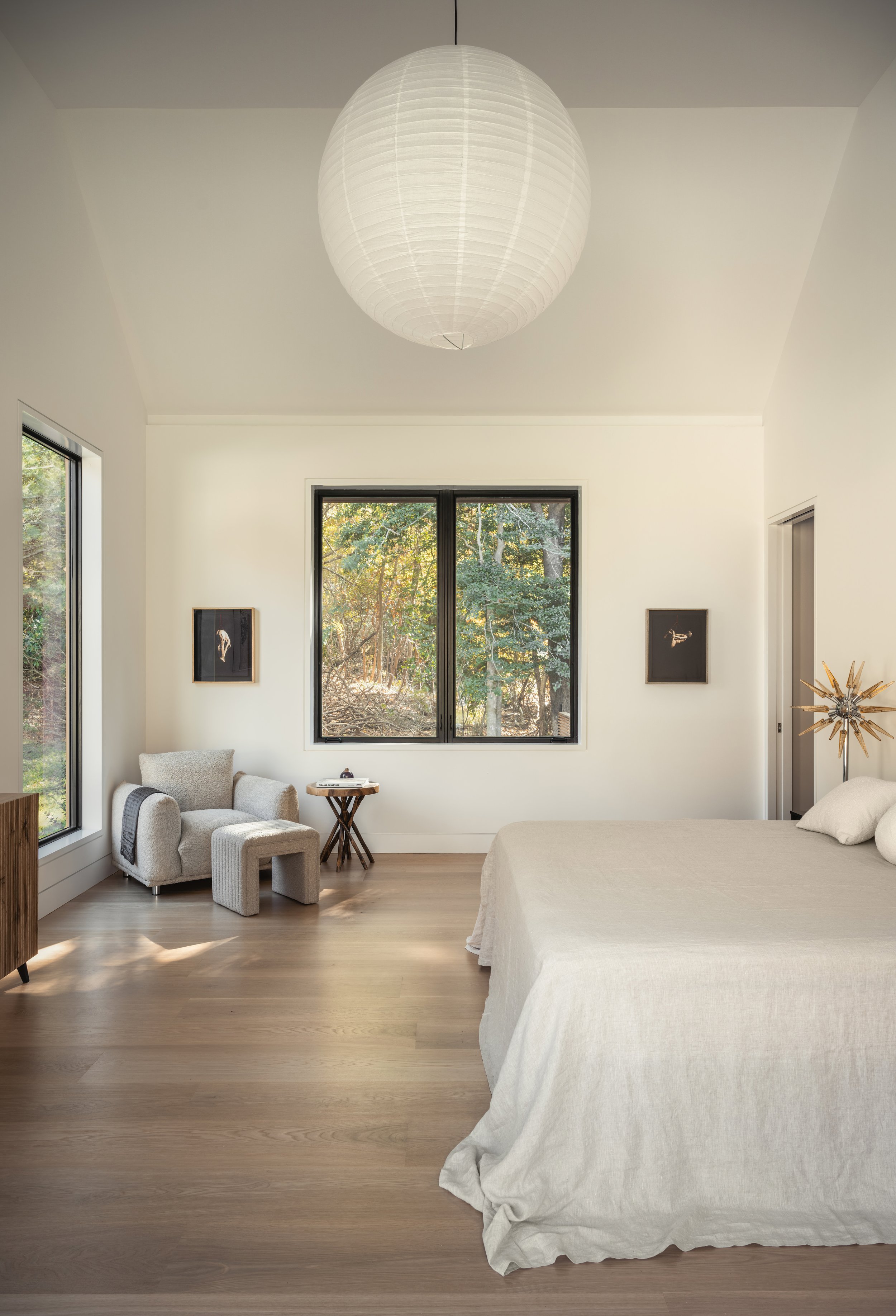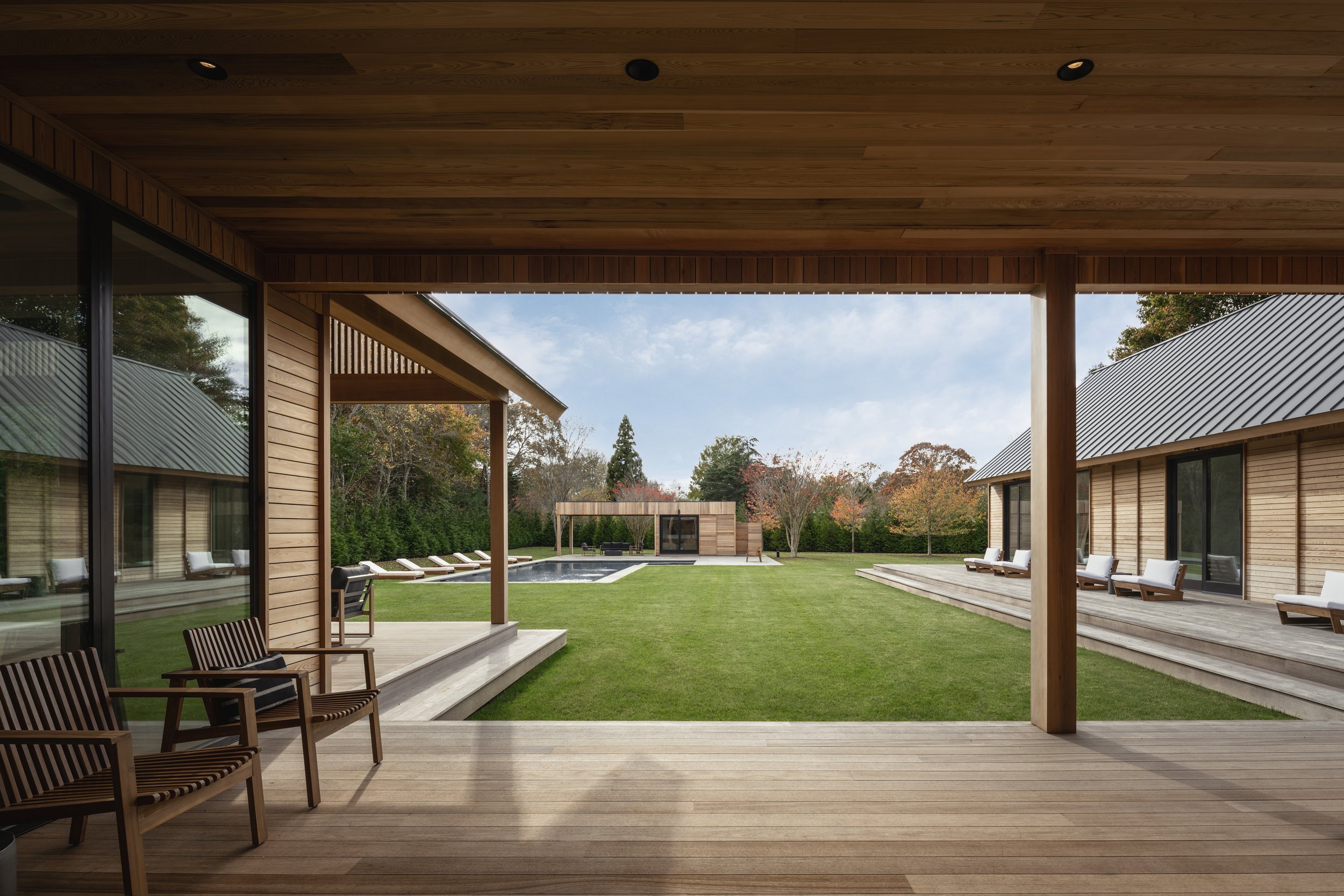
Ospreys Landing
LOCATION: Amagansett, New York
DATE: 2022
TYPE: Ground Up
Design Principal: Peter Sabbeth
Architect of Record: Nilay Oza AIA
Wanting to maximize space, the client initially requested a six-bedroom, two-story single family home. Realizing that an elevated view would expose the upper floor to the Montauk Highway. So, instead of building up, they decided to build out, producing a ranch-style house complete with exposed beams, double height vaulted ceilings, and spacious public and private space, all situated within a 5,5000 square-foot L-shaped layout.
The aim was to evoke an intelligent design that at once mitigates the proximity to the highway by creating natural barriers and built barriers between the inviting lawn and the road, while minimizing the sight and presence of cars passing by. Between the road and the property line a hundred feet of a little reserve provide a sense of boundary, a section of lush vegetation that creates a thick and visually textured wall of privacy from the main highway.









