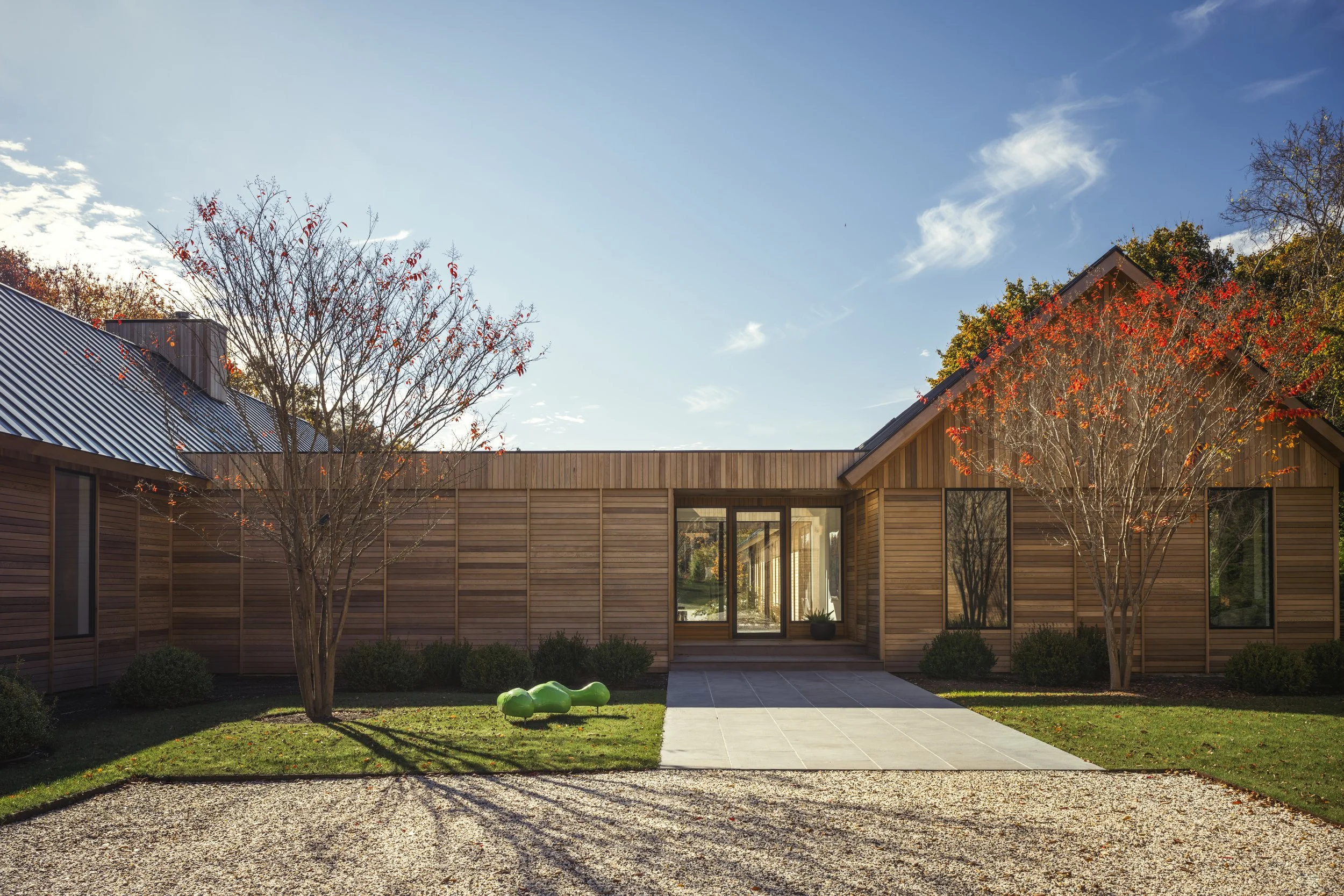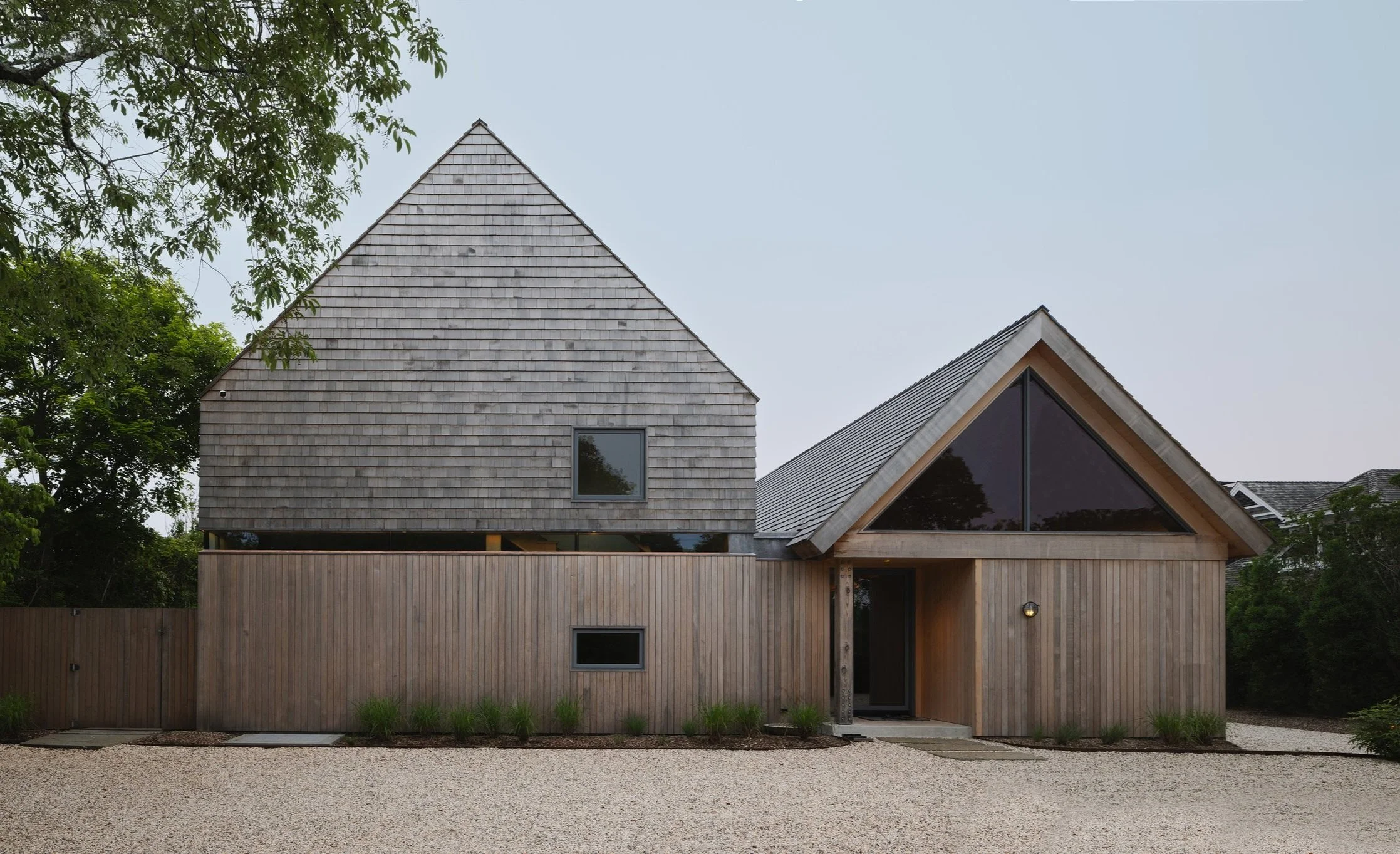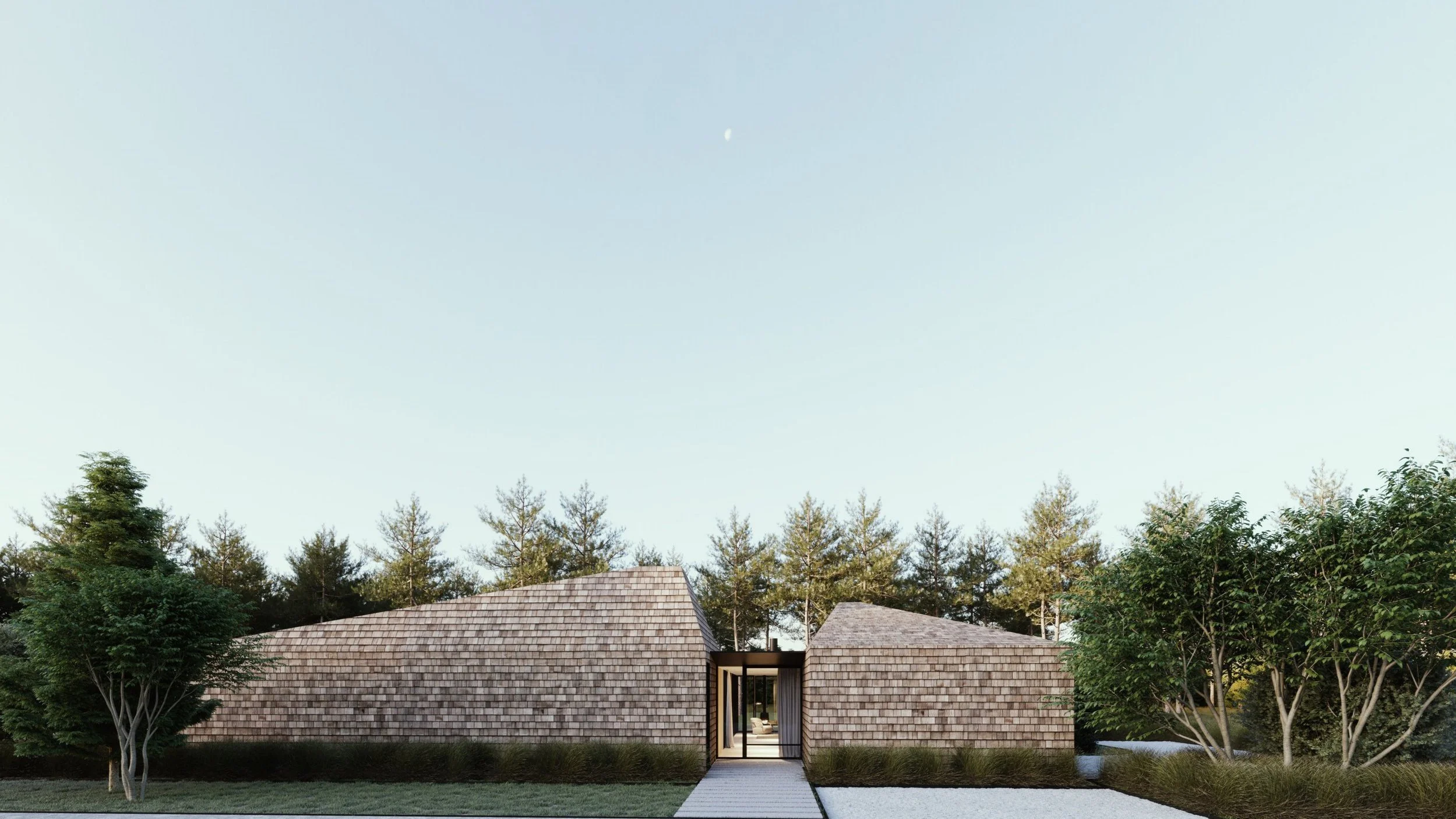We are recognized
Press
Ospreys Landing, June 24’ 24
“Located near Montauk Highway, the team arranged the house and lawn where natural barriers and lush vegetation would create a sense of boundary, reduce the sight and noise of passing cars and provide a textured wall of privacy.” By Kate Mazade
Ospreys Landing, Feb 19’ 24
“The interiors feature restrained minimalist looks so that the nature can take centre stage. Internal and external pathways and intuitive routes between areas of the house frame vistas and draw the eye towards the leafy outdoors, underscoring Oza Sabbeth's intention to celebrate the best of the site's location.” By Ellie Stathaki
Origami House, January 29’ 24
“The couple—one a psychotherapist and the other a tech executive—wanted a place that could provide respite, accommodate occasional visits from their children, and entertain up to 30 guests. “ By RECORD Editors
Ditch Plains, Dec 21’ 23
“These Are Dwell’s Most Popular Homes of 2023. What do a Danish beach house, a backyard en suite in Australia, and an Indiana lake house all have in common? They’re all among our readers’ favorite homes this year.
Oza Sabbeth Architects and the Brooklyn Home Company teamed up to create this 2,800-square-foot home in the Ditch Plains hamlet of Montauk, in Long Island, New York..” By Grace Bernard
Ditch Plains, Nov 3’ 23
“Harnessed the power of wood in a Montauk house they designed for a client seeking a full-time home that would also act as a 'restorative retreat'. The new house is an expanded, elevated version of the region's typical 'sea shack' (Montauk is famed for its beach escapes), using swathes of wood surfaces and textures and a simple yet generous, L-shaped footprint.” By Ellie Stathaki
East Hollow, August 1’ 23
“What was once a nonsensical pile of cubes transformed into a graceful contemporary abode marked by an interior airiness and an exterior clarity - a ‘radical reimagination’ “ By Eva Hagberg
Brick Kiln, June 18’ 23
“The house, conceived as a holiday home, feels warm yet clean-lined, structured, crisp and contemporary. Anyone would be hard-pressed to guess that this is, in fact, an adaptive reuse project based on the transformation of an existing home dating from 2004.” By Ellie Stathaki
Ditch Plains, April 14’ 23
“A long vacation in Ditch Plains turned into a permanent one for Kristi and her husband, who built a gable-sided wood-and-glass home and never looked back.” By Melissa Dalton
Living Levels, Nov 14’ 22
“Each space inside was designed to frame a specific view and work in harmony with its context. A guest bedroom on the lower ground level looks out to the plot's mature tree grove. A generous first floor features the entrance area, the living room, kitchen, dining space, and a family room, directing the gaze towards the garden and its swimming pool. Meanwhile, upstairs, the master bedroom offers views towards the farm to the south, balancing privacy and connection to its surroundings.” By Ellie Stathaki
Lilla Lane, Sept 22’ 22 - ON LOCATION
“The 3,000-square-foot design they conceived has three connected volumes: The first, close to the street, contains three guest rooms. The second, also close to the street, contains the garage. And the third — connected to the first two by a glass-walled corridor that runs past planted courtyards — contains the main living and dining space, the kitchen and the primary suite. From there, a long pergola extends over an outdoor dining area with a fireplace and leads to the pool deck…..” By Tim McKeough
Pike & Pond, August 26’ 21
“The home’s provocative, windowless façade—it’s lined in vertical planks of solid mahogany—acts as a buffer against the street traffic. These planks in turn angle up to the roof ridge and back down, in lieu of shingles. Underneath each mahogany plank lies a black rubber membrane that waterproofs the plywood shell, although in some areas, Oza has left it exposed because he likes its high-tech look.” By Craig Kellogg
The Real Deal - Hamptons house hunters: If you can’t buy, build? Lilla Lane Feature
The Architects Newspaper Feature – Project: Pike & Pond
Dwell Feature – Project: Living Levels
Nilay Oza AIA nominated as President for the local chapter of the American Institute of Architects
Dwell Feature – Project: Black House






















