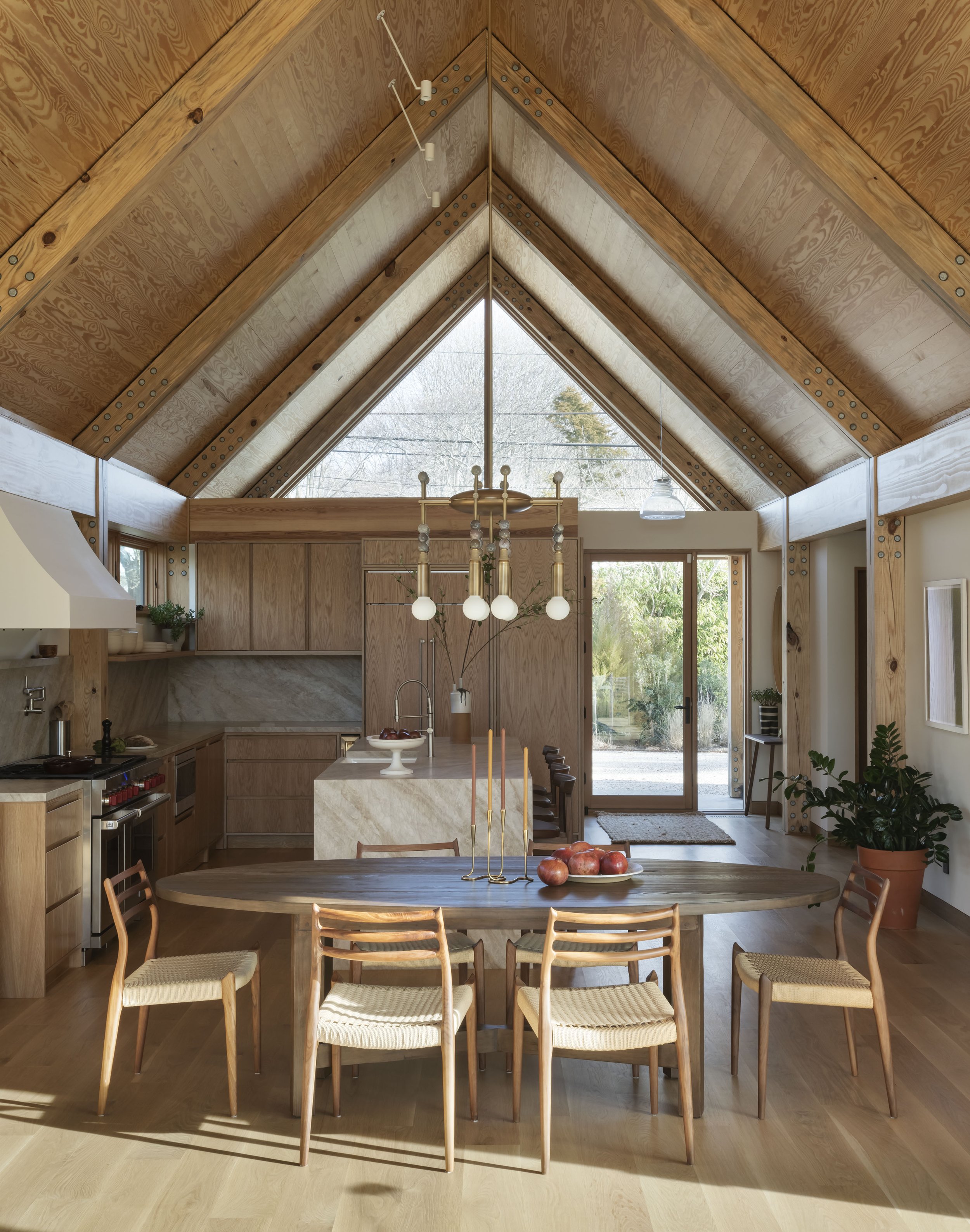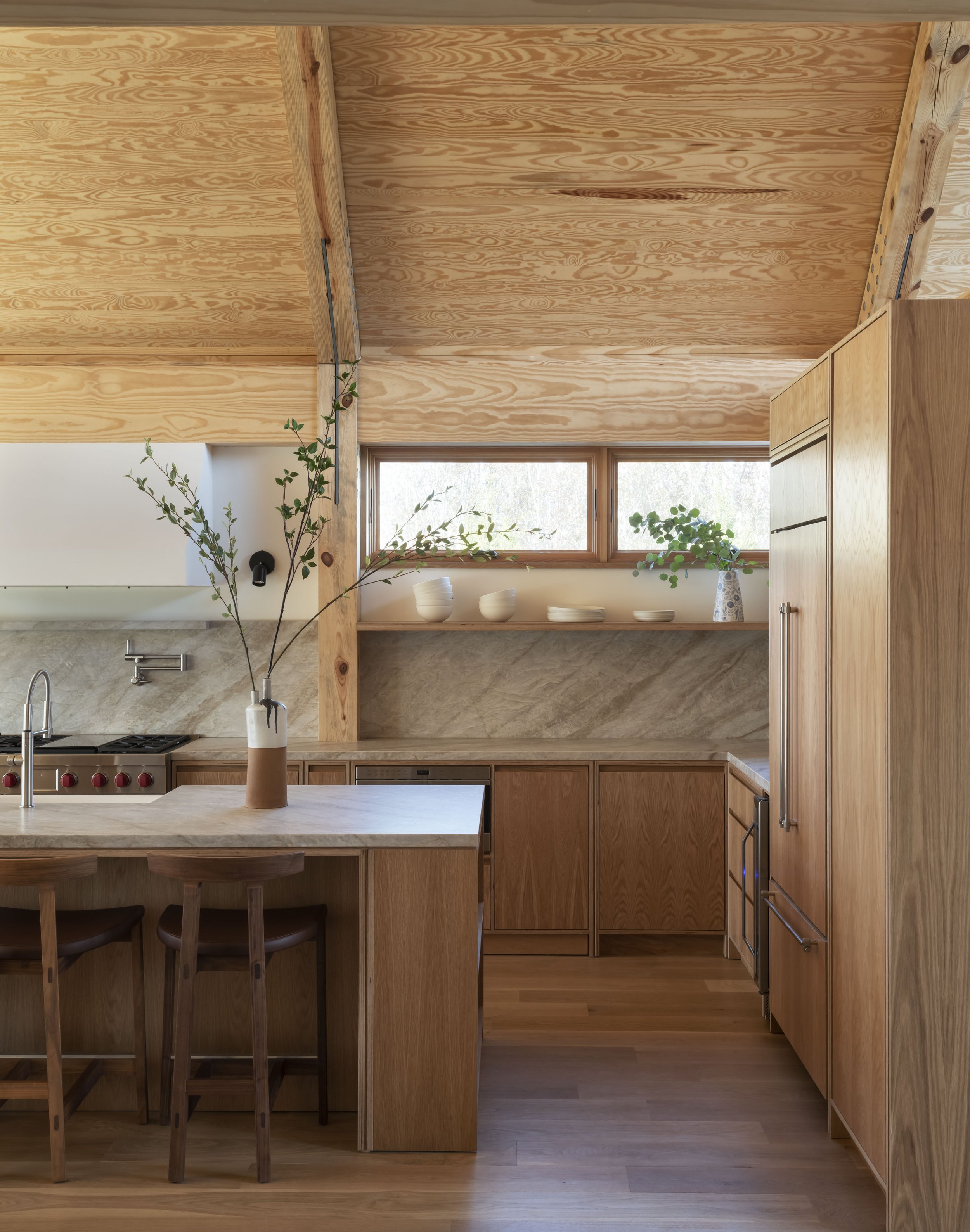NYC Is Old News for This Surf-Crazy Couple Who Moved to Montauk and Built a Beach House
A long vacation in Ditch Plains turned into a permanent one for Kristi and her husband, who built a gable-sided wood-and-glass home and never looked back.
By Melissa Dalton
April 14, 2023
When Kristi Goldrath and her now-husband started dating six years ago, the first trip they took together from their home base in New York City was to Montauk, in Long Island’s East End. There, they rented a beach house, hiked the bluffs, and of course, surfed at Ditch Plains Beach.
Once a low-key fishing hamlet, the area has become something of a surfer’s paradise. The two-mile stretch of beach is known for some of the best waves on the East Coast. They couple liked it there so much that they returned often. Then, when the pandemic arrived and the couple were in need of a break from their "cubbyhole" of an apartment, they decided to rent a beach house from Memorial Day to Labor Day.
That summer turned into more than just a time-out from the city. They fell in love with the beach community and suddenly, it became a test to see if they could live full-time in the Ditch Plains area. Things were going well when a small house on a double lot came up for sale, just a five-minute walk to the beach, and they decided to buy.
Ultimately, Sabbeth "stuck to the traditional gable form," he says, recalling homes scattered around the capes and ranches in the area. He then clad it in varying forms of cedar, including vertical strips and shake, a material common to the region. "We wanted to take a typical material and use it in a different way, so its language would speak to warmth and familiarity," says Sabbeth.
As for siting, considerations had to be made for privacy, since the home was near three different roads: Montauk Highway; a busy surface street leading to the beach; and a flag driveway connected to a house behind this one. To address this, Sabbeth oriented the house away from the street and visible neighbors, using solid walls and high windows on the busy sides, and opening the rear corner with large panes of glass that face the backyard.
This orientation was also optimal for sun exposure, helping to heat the house in winter and bring in prevailing winds to cool the interior in the summer.
Regarding the interior, the goal was very similar to the exterior, to keep the scheme "modern, but not cold," says Sabbeth. Ceilings were vaulted, but left exposed for fear of ending up with a "lack of detail," he says, explaining how his team avoided drywall there. "It would have gotten lost and the space would have felt a little bit too cavernous."
Instead he used pine plywood at the ceiling, matching it with exposed Doug fir structural beams and white oak floors and casework. "It’s very much a tonal look," says interior designer Holly Waterfield, principle at The Brooklyn Home Company, who was involved with those touches. "Even though the woods are different varieties, it still really lends itself to a beautifully finished house."
Waterfield helped fine tune the kitchen layout by reducing the size of the proposed mudroom/surfboard storage area, and adding in a large prep island with storage of its own. "Kristi loves to cook and taught herself how through Covid," says Waterfield. "So, this gave them the kitchen of their dreams."
Waterfield’s furnishings and finishes balance soothing neutral tones with textural variation, with a few surprises thrown in. There’s the emerald green tile and wallpaper in the powder bath, and the wave formation of the custom-crafted stair rail. "New builds can often feel like just a lot of sheet rock and sharp angles," says Waterfield. "This was a chance to soften things up. Even the shower niche has slightly rounded corners."
As the couple’s full-time address, the home achieves an air of permanence within the beachside community. "This was very much about creating the ultimate Ditch Plains house," says Sabbeth, "not creating the new Ditch Plains house."
Around the same time, a recently completed house in the area caught their eye. "The house was modern, but it didn’t feel out of place in the neighborhood. That’s what we wanted, too," remembers Kristi. They reached out to the firm responsible, Oza Sabbeth Architects, and started thinking about their home in terms of a remodel.
"We quickly realized that it was just much too small," says designer Peter Sabbeth, cofounder of the firm, of the existing 800-square-foot plan. "Adding on wasn’t going to work, because it didn’t have a real basement underneath. So we started looking at this as a piece of land and a blank slate."
Although it was a fresh start, Sabbeth felt it was important to honor local context and history in the design process. "We never like to design a house that looks like it fell from the sky, and that doesn’t have a place within its community," he says. "You only want it to stand out because it’s a brilliant example of vernacular architecture, not because it’s so different from everything else."









