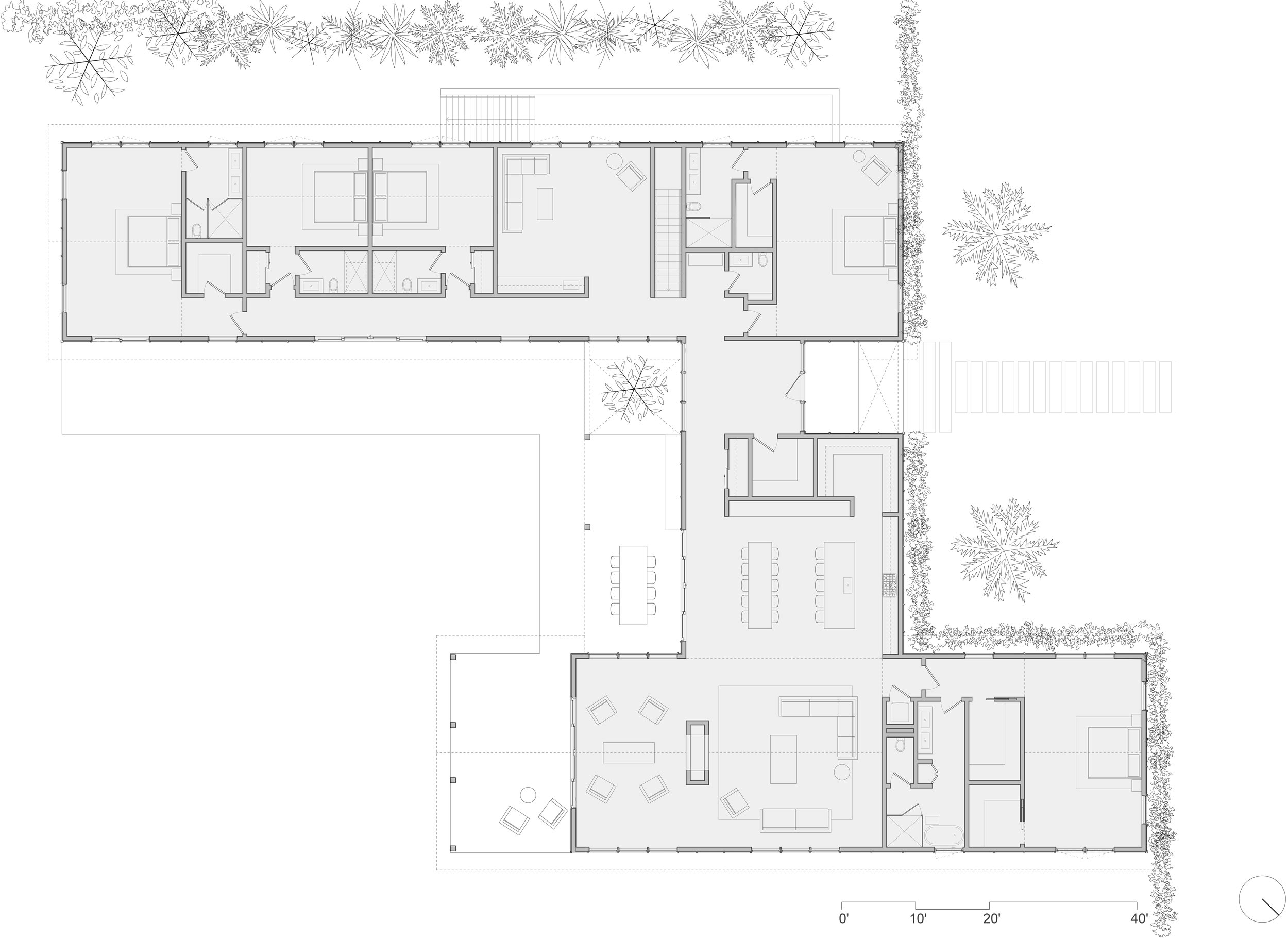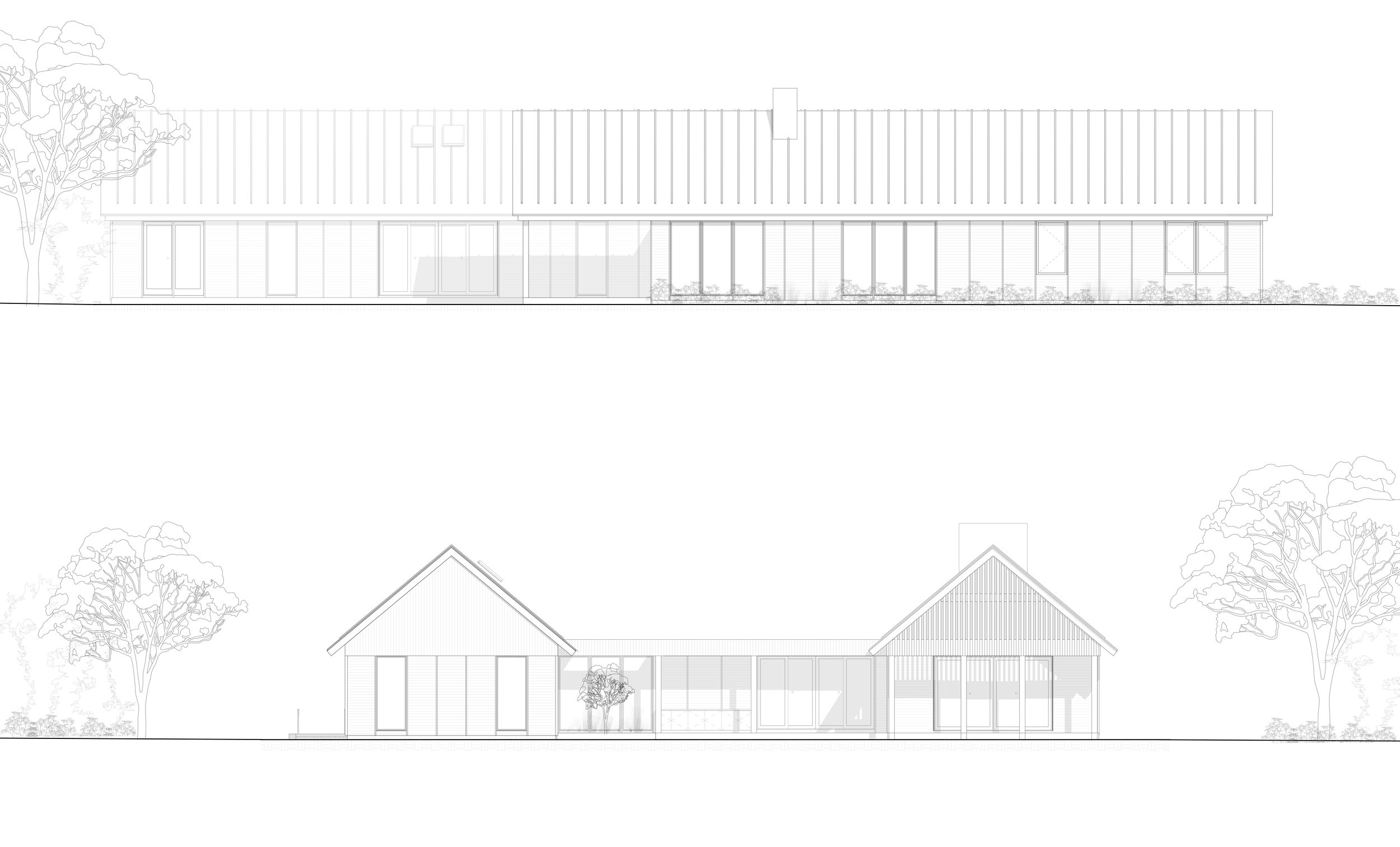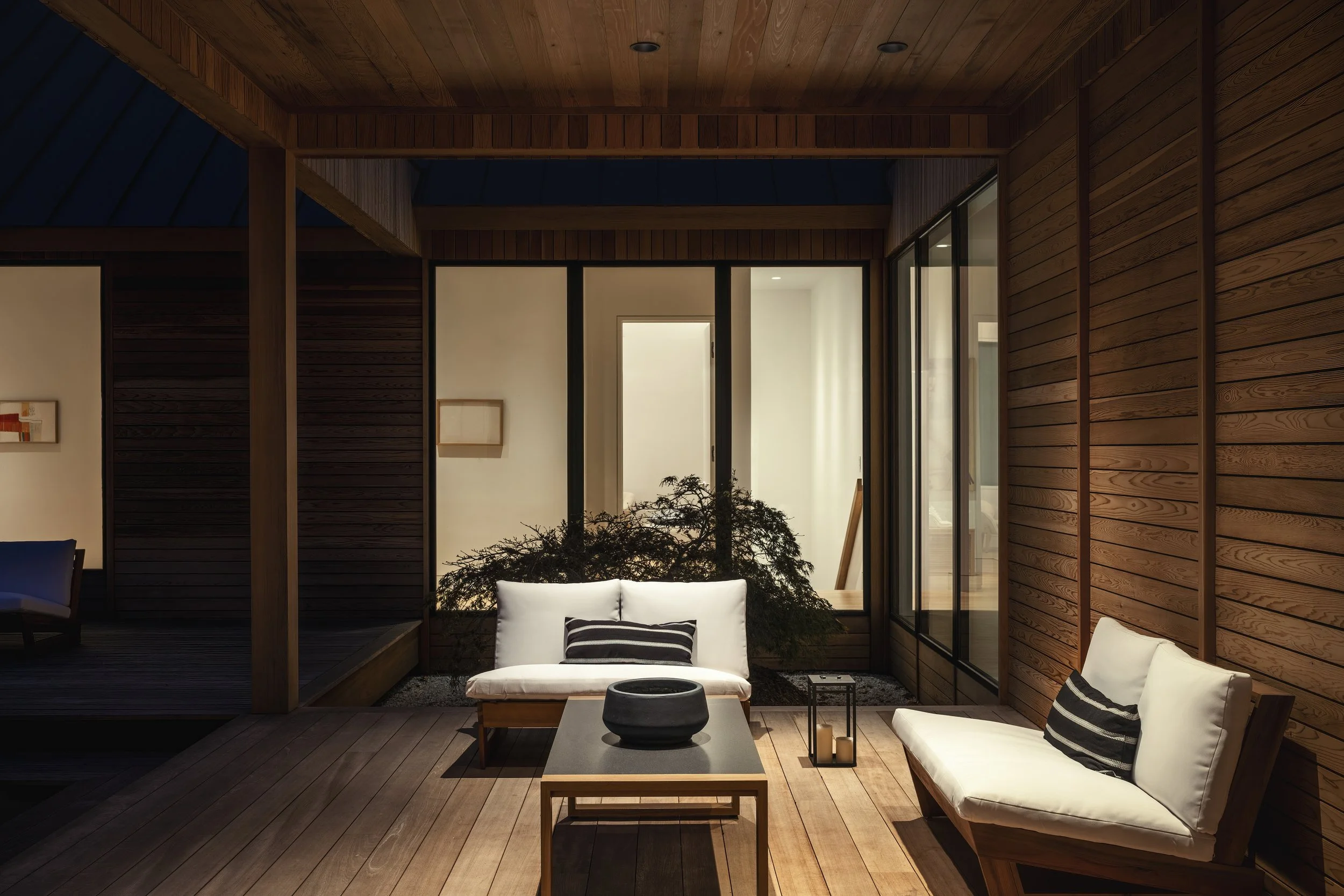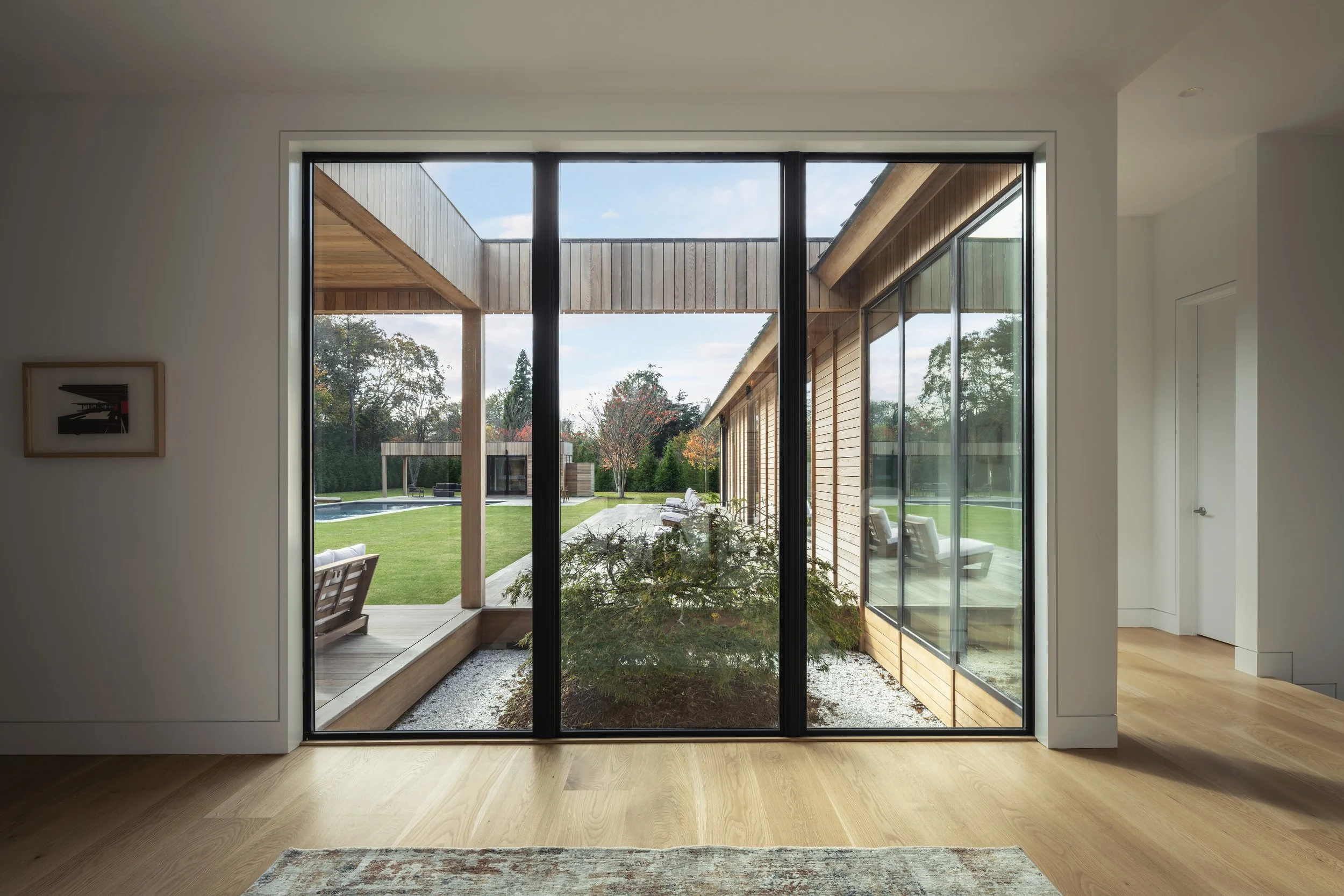
Ospreys Landing
To avoid a formulaic design where cost-effective decisions compromise long term livability and charm, wall-to-ceiling windows were placed to frame the backyard view since the house was oriented to the pool—like a reflection pond flowing out of the living room, a chic and private threshold with seamless indoor to outdoor passage. The length of the house along the highway acts as a sound-blocking wall for potential future parties either at the residence or nearby; an element borrowed from a previous project with the same client. An open floor plan is framed by hallways and intuitive foot paths as one room flows into another, linking recessed outdoor patio to kitchen nook to formal dining room. Bathrooms are sleek but earthy, offering a cozy but atmospheric enclave. Overall, spacious but restrained interiors with broad wall- windows give way to glowing natural light and open breezeways punctuating the house’s flow with green space.

Site Plan

Main Level Plan

Elevations







