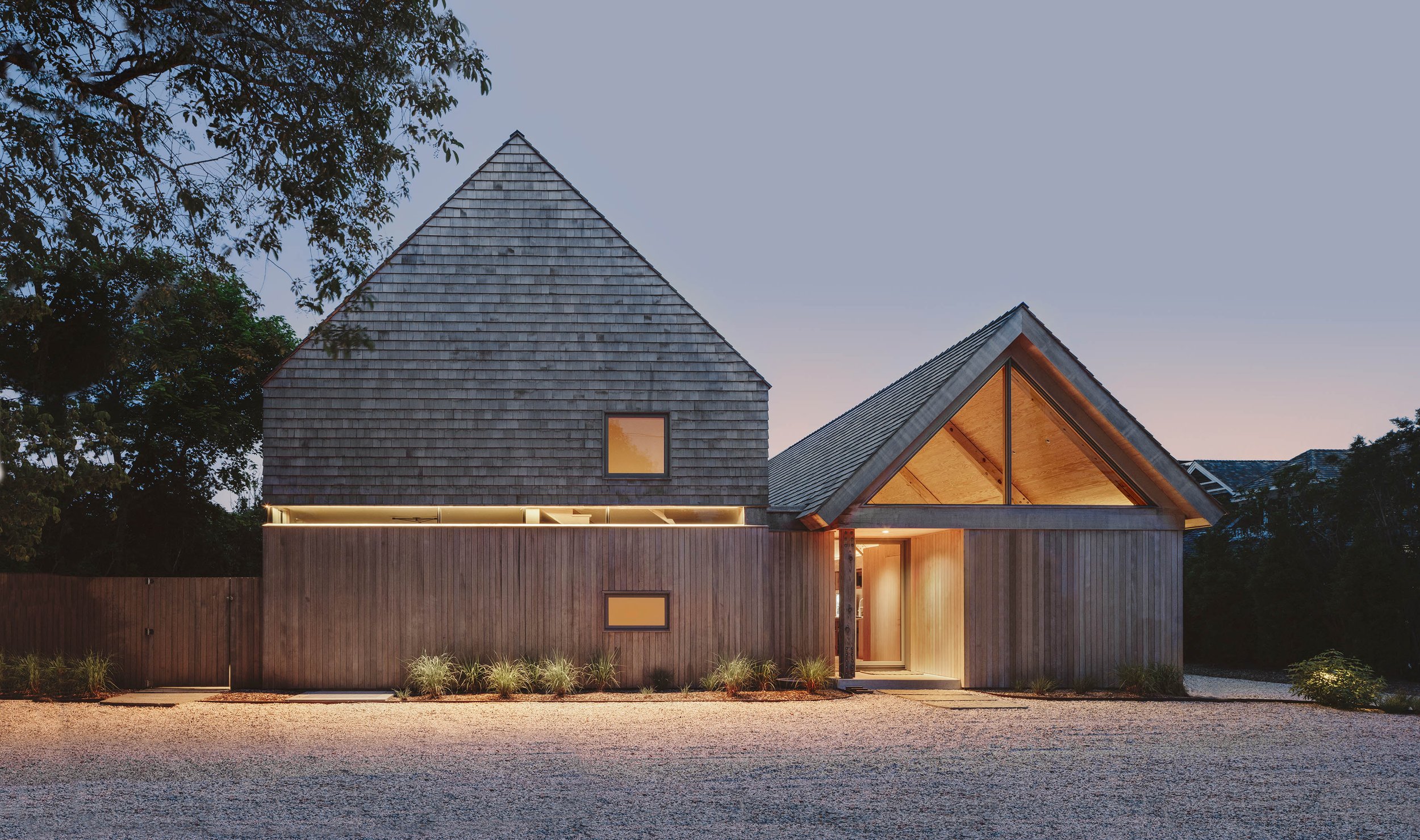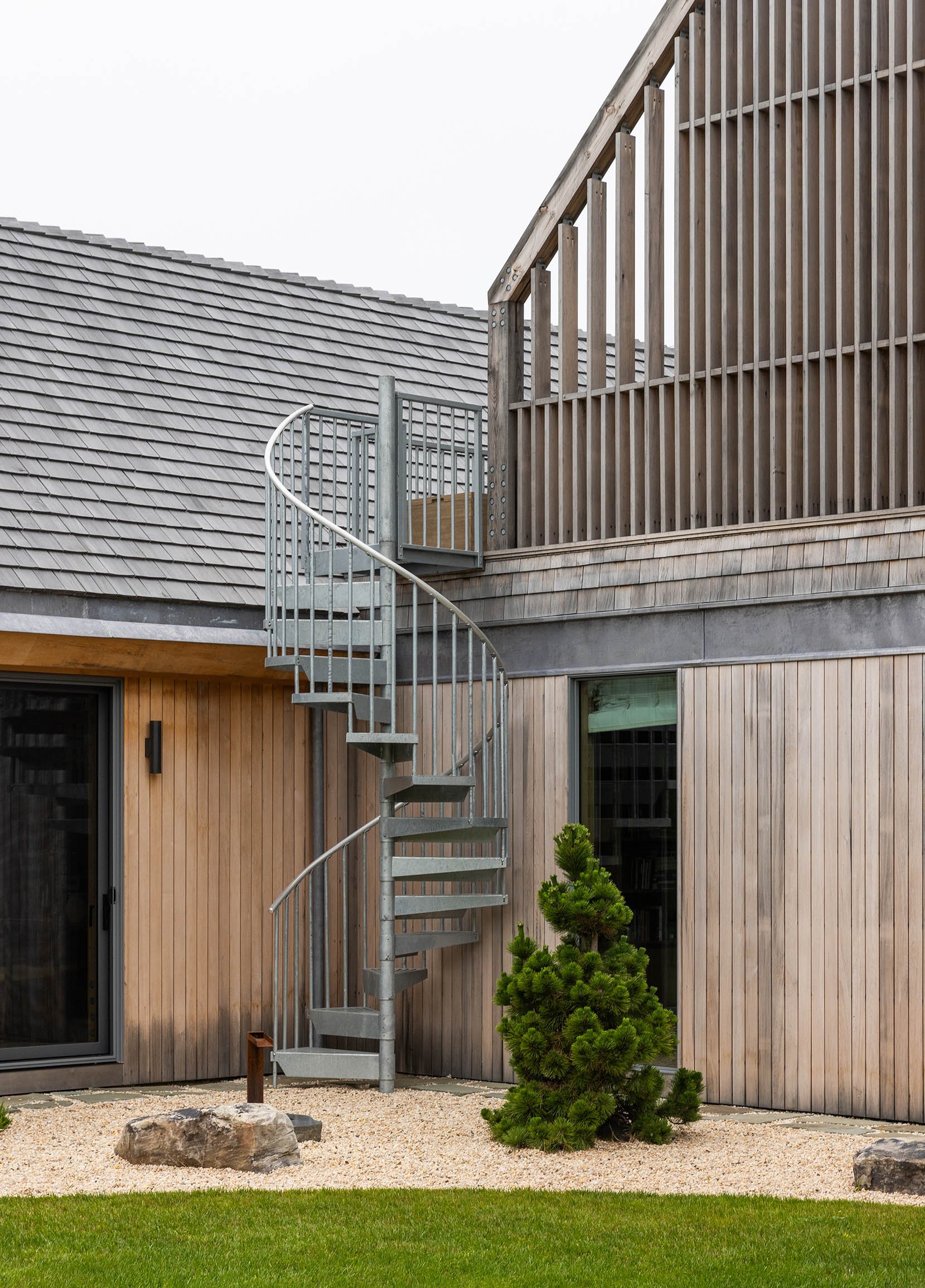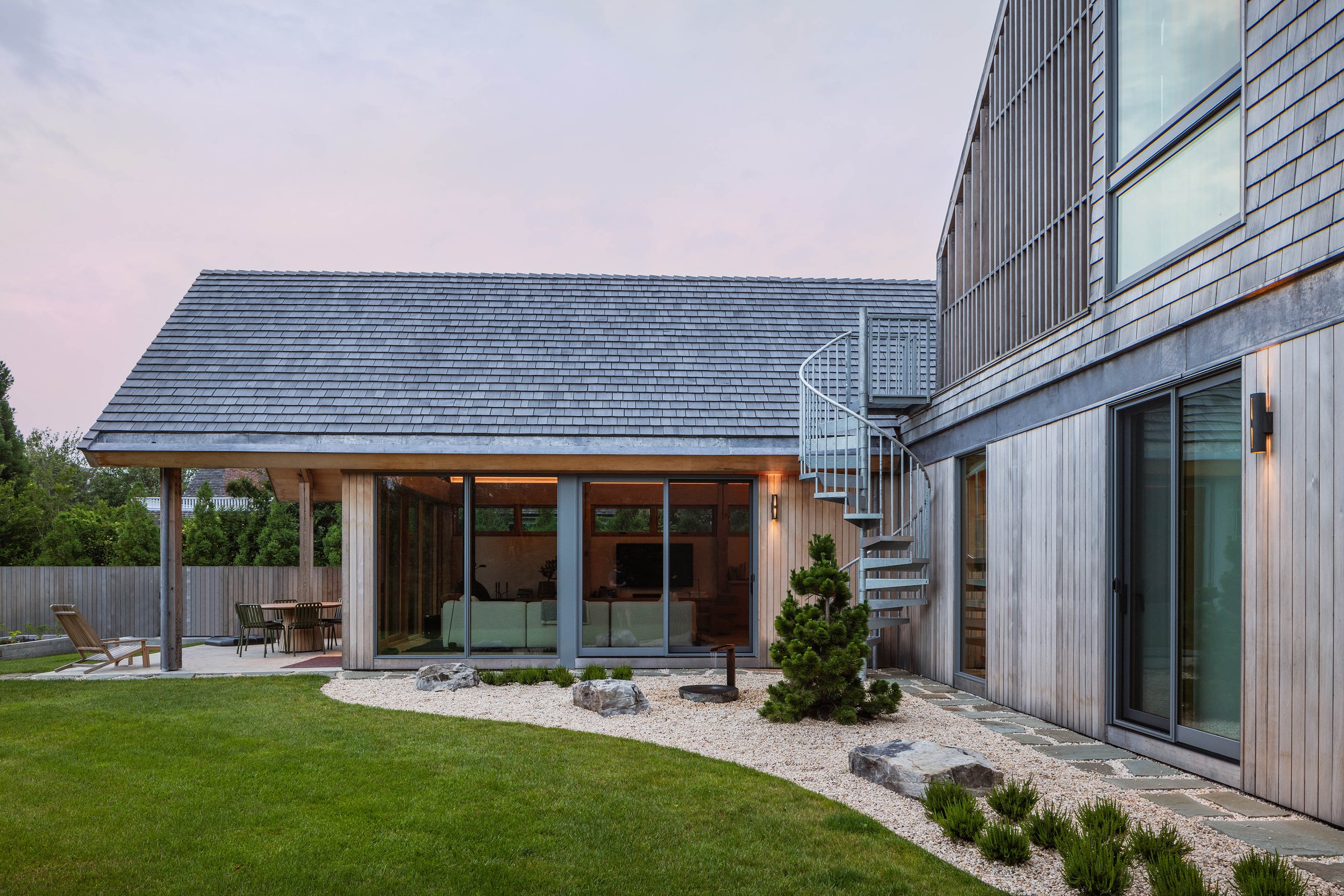
Ditch Plains
LOCATION: Montauk
DATE: 2022
TYPE: Ground Up
SIZE: 2,800 Sq Ft
Design Principal: Nilay Oza AIA
AWARDS: AIA Long Island Archi Awards – Excellence in Architecture – Residential Single Family $1-$3 Million | SARA NY - 2024 Design Award of Excellence
This small 2,800 sq. ft. house was designed for a young couple in the Ditch Planes area of Montauk. The clients are avid surfers and this house’s scale, and vibe are tuned to the surf culture of the 70's and 80's.
A wide-open utilitarian gravel yard separates the house from the street. Other than an existing gnarled tree no other vegetation affords privacy. The house itself does the work of creating privacy for the inhabitants. At night the house gives back with light; At the two-story volume, the monolithic mass of the upper story floats over the lower level accentuated by a cushion of light. At the single-story structure, the rich wood ceiling plane of the main living room, brightly up light, comes alive from the street.







