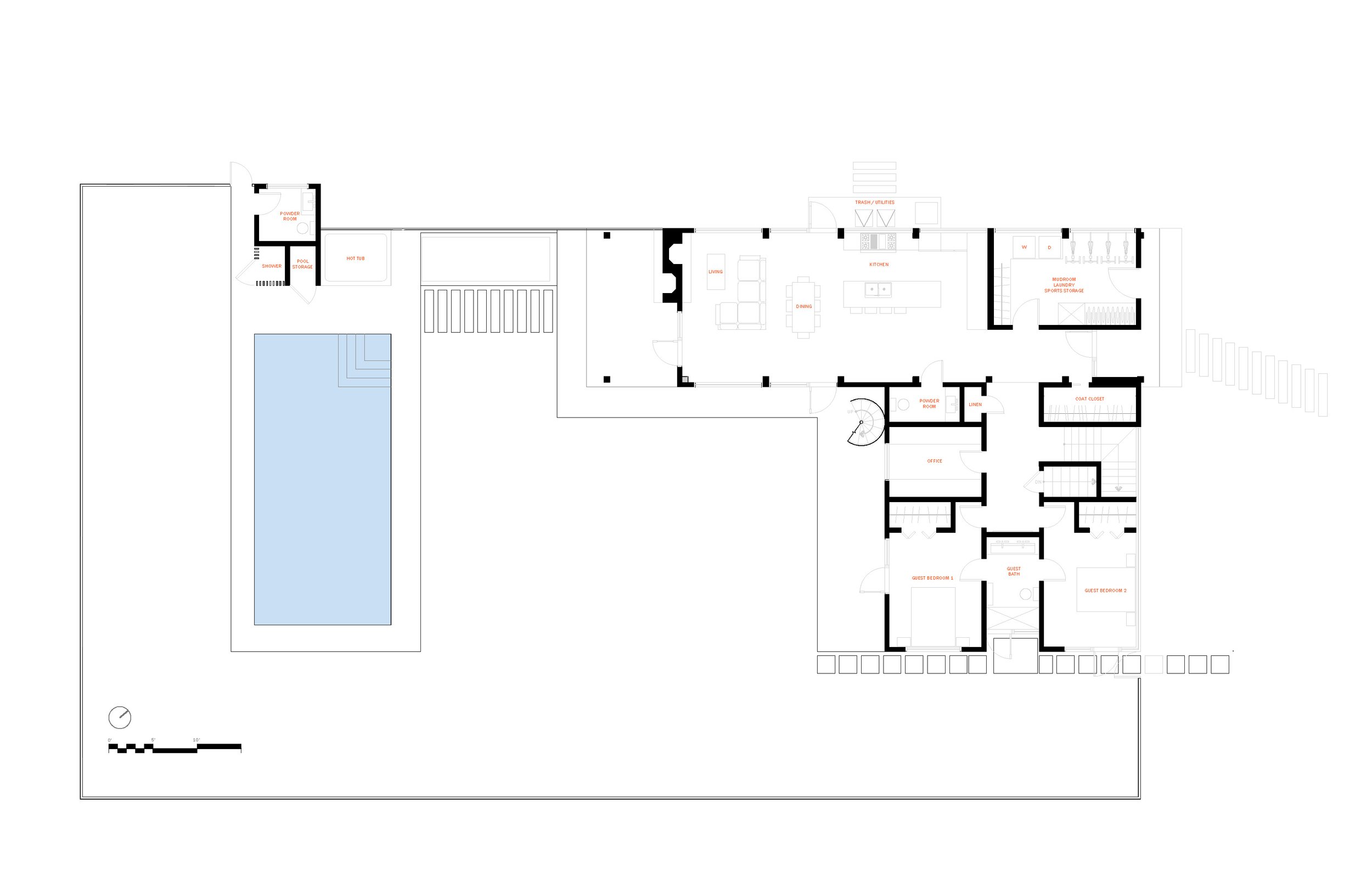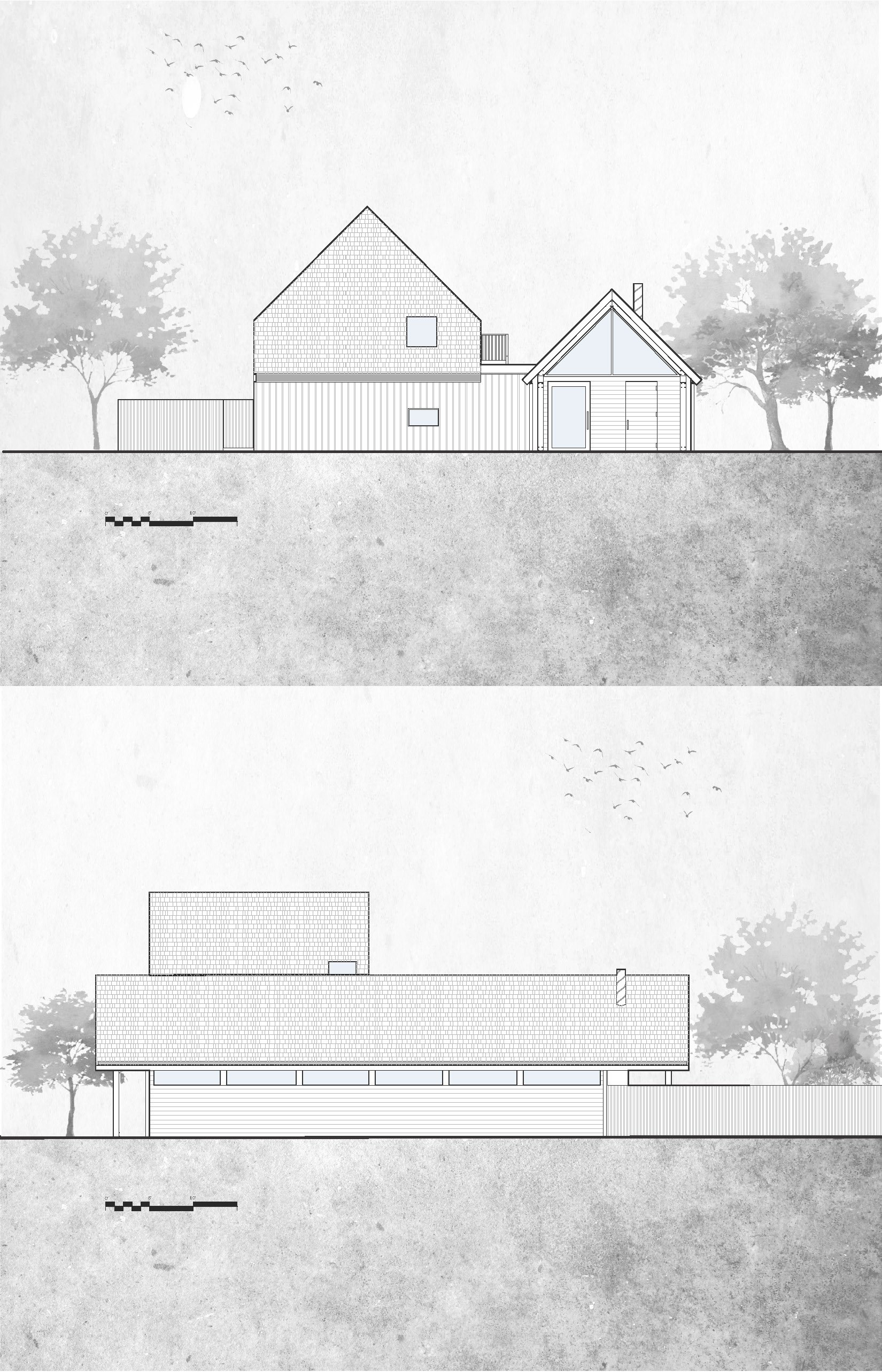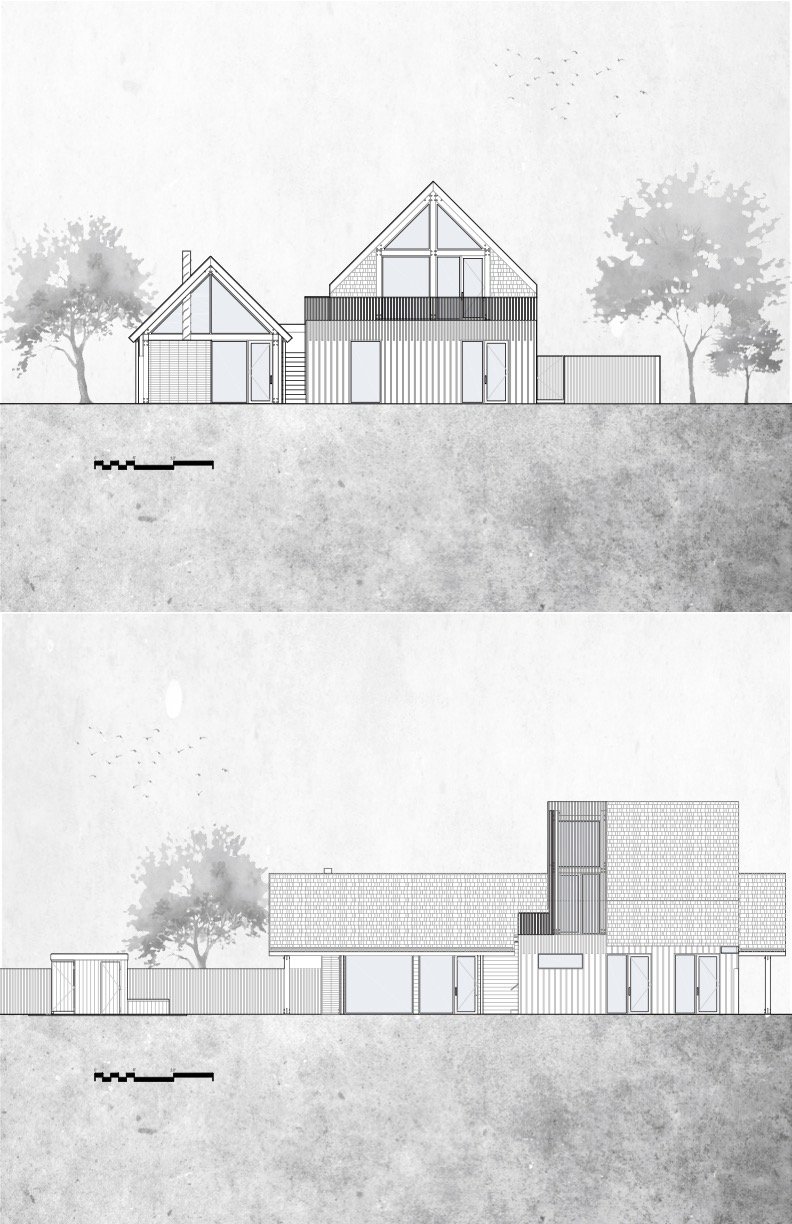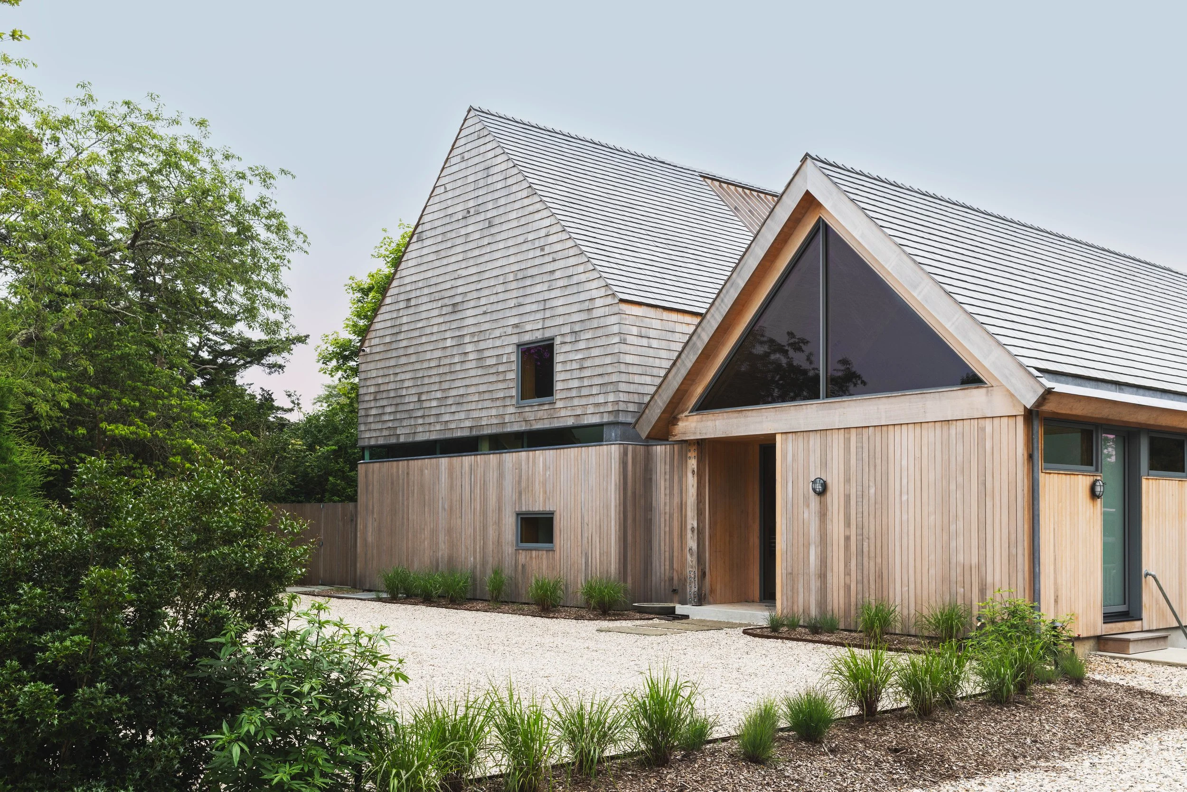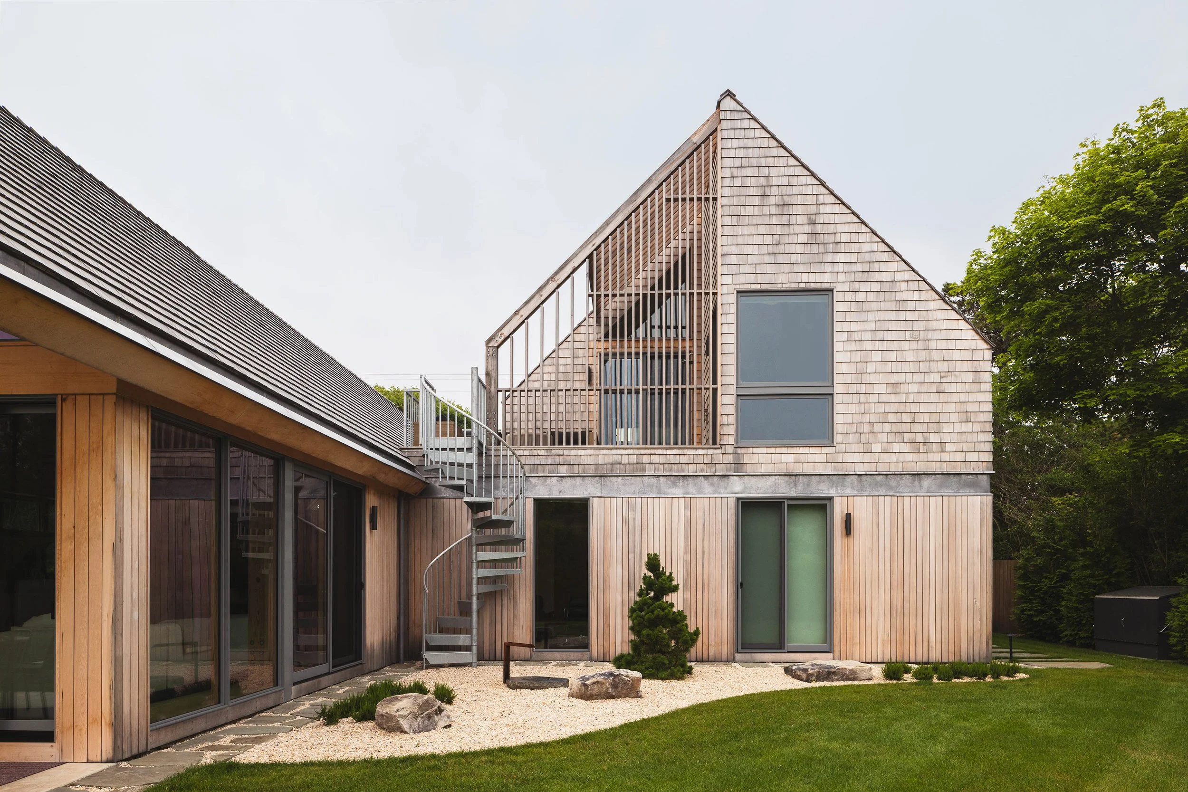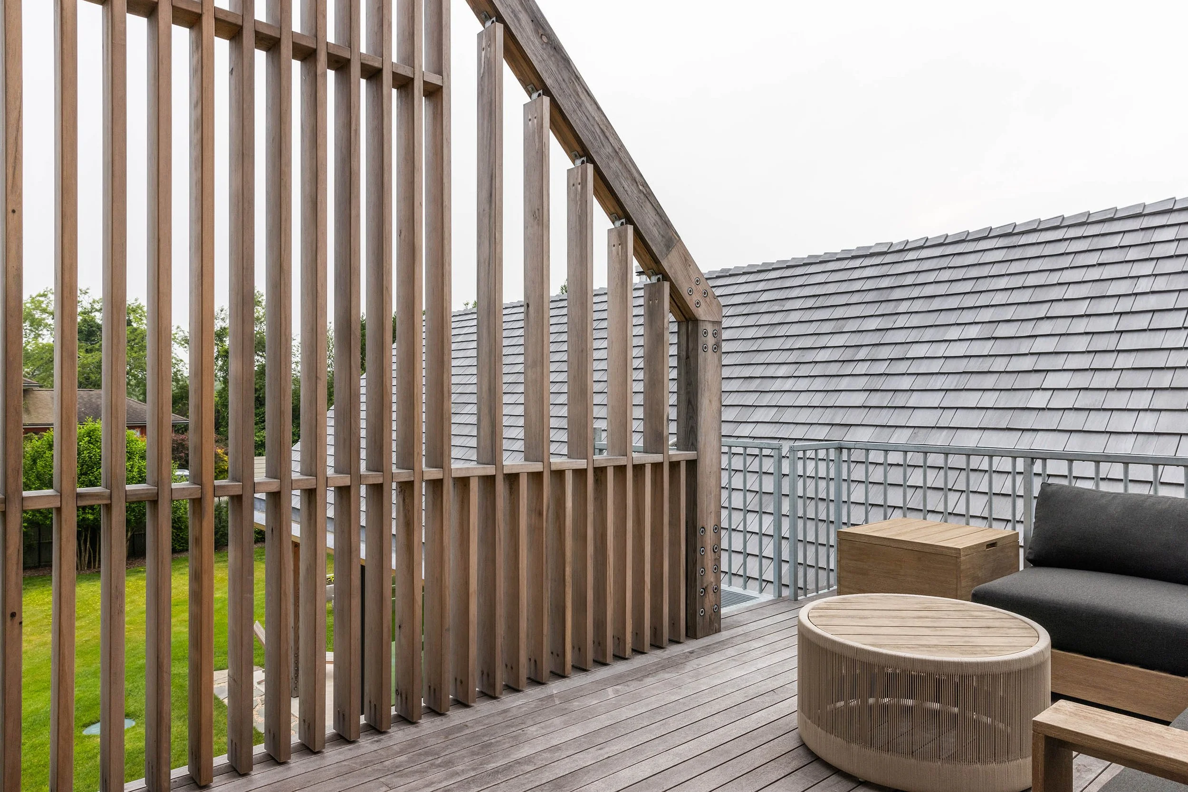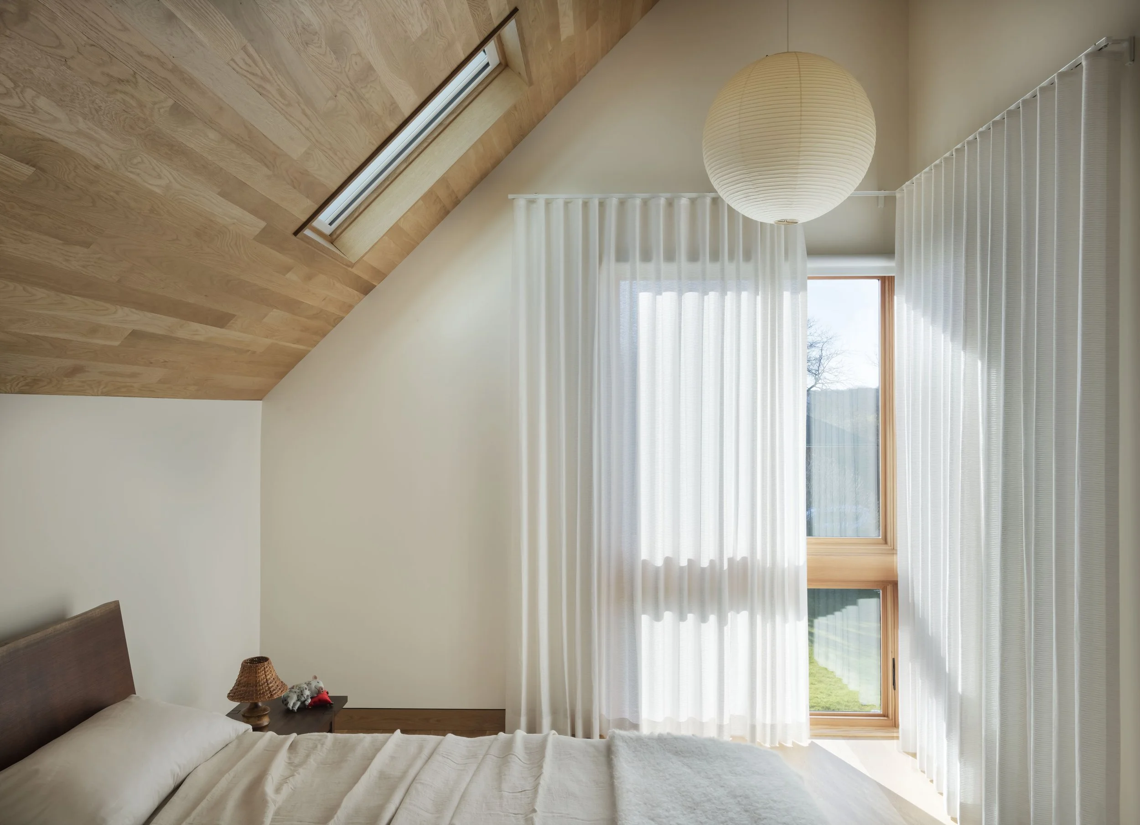
Ditch Plains
This contrasting approach to the light also speaks to the nature and use of these two volumes. The lower single-story volume is purpose-built for entertaining and gathering. Surfboard storage and entry closets share easy proximity to the entrance. From here the kitchen, dining, and living rooms share a continuous wood ceiling punctuated by maple timber beams and columns, detailed together with steel flitch plates. The general spirit of the space is informal, but not shabby.
One moves into the two-story portion via a short connector. Two simple bedrooms on the ground level leave the floating upper level for the primary bedroom suite. This suite has tall ceilings with skylights and easy access to a deck with a shower. Here vertical louvers provide privacy and shade from the late afternoon sun.
It is fitting that the journey of designing and building this house took our clients from being a couple to getting engaged, then getting married, and to finally moving into the house while welcoming a new life into this world!
