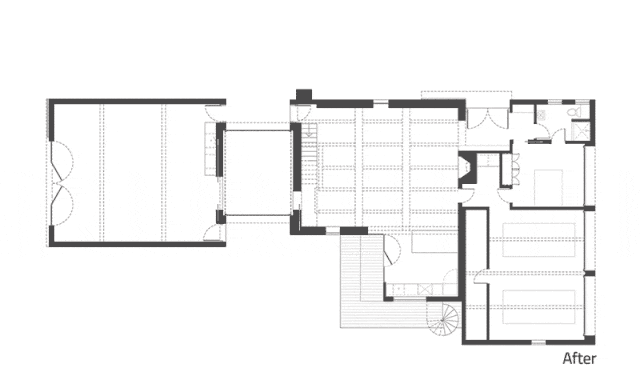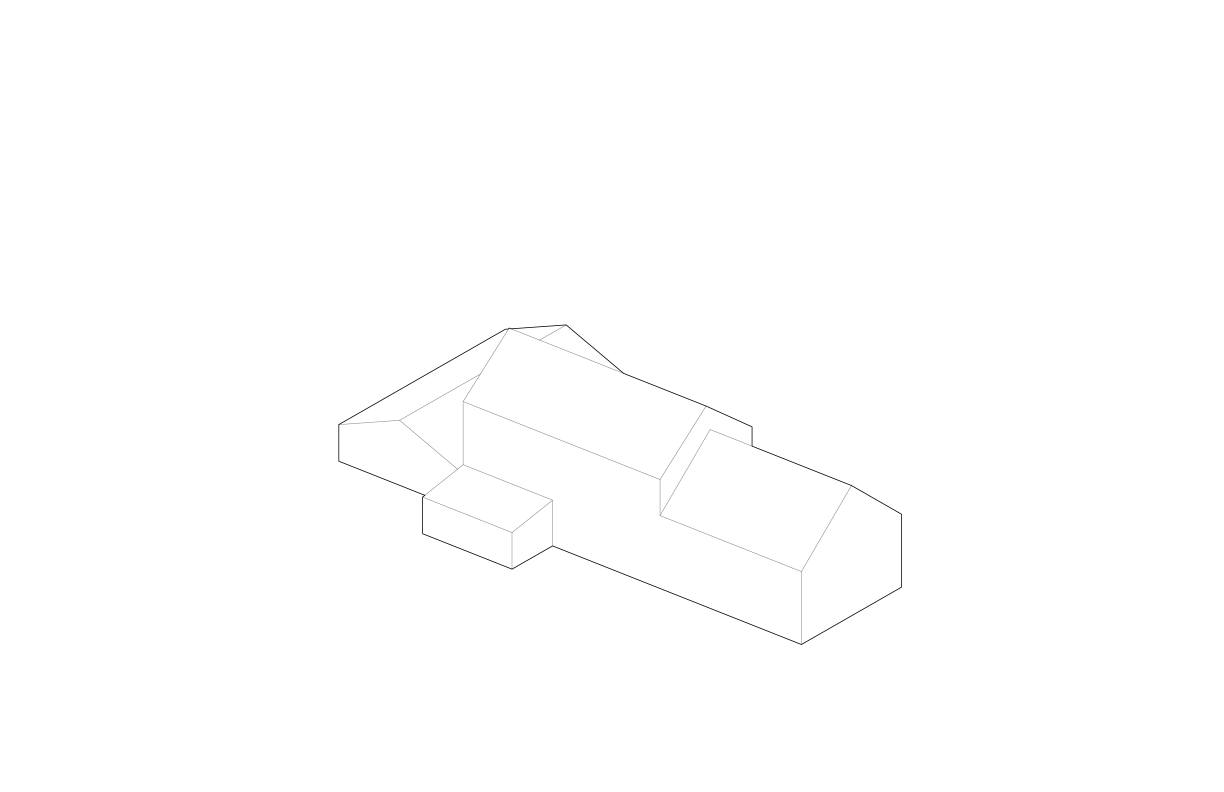
Sea Barn
This 5,000 Sq. Ft. renovation of two fading and cracked red barns facing Townline Rd. in Sagaponack was once a warehouse for equipment when the site was a quarry in the 1930s. Like other structures of this vintage, the barn was awaiting its fate at the hands of a demolition crew before our client saved it. The first step was to re-envision the derelict structure as a modern Live/Workspace for an artist couple and their two kids that could maintain the integrity of its industrial past.
Like we often do in such circumstances, we proposed selective demolition. This tactic was crucial in not only saving the structure but in forming the basis of our design. Selective demolition revealed that an architecturally insignificant structure connected the two barns.
In 1938 this part of the South Fork was devastated by a Hurricane. Following this event, many structures were rebuilt on firm foundations. This property, located conveniently between the Ocean and the main thoroughfare, was mined for sand and gravel. The original structure probably housed equipment and serviced this operation in other ways but over the years it has been added to and repurposed as a dwelling. It was abandoned and slated for demolition when we were approached to work on it. We advised the clients to keep the structure and work with it. While it was clear that there were two Barn Structures from the outset, selective demolition revealed that the two were connected together by a structurally redundant assembly. This was removed to create a breezeway. A ‘mini-barn’, clad in metal shingles, is now suspended within this gap. Twin garage doors below can be held open to allow access to a rock embankment in the backyard closed to create a heated vestibule connecting the two Barns; One of which functions as an Art Studio and the other a loft three-bedroom apartment for the family.












