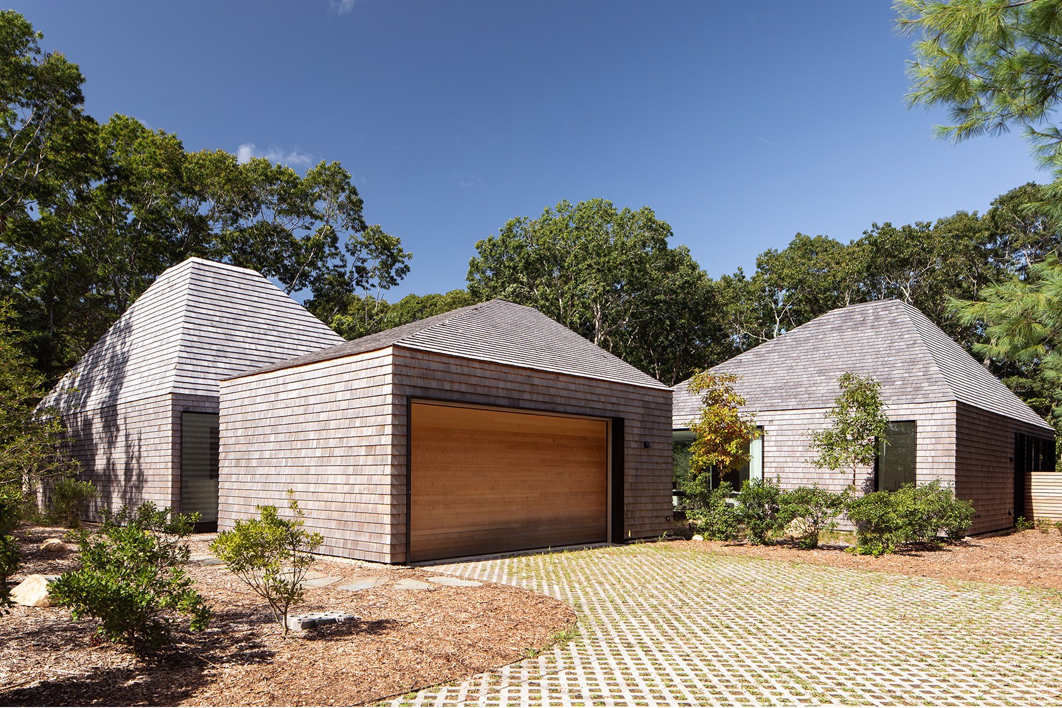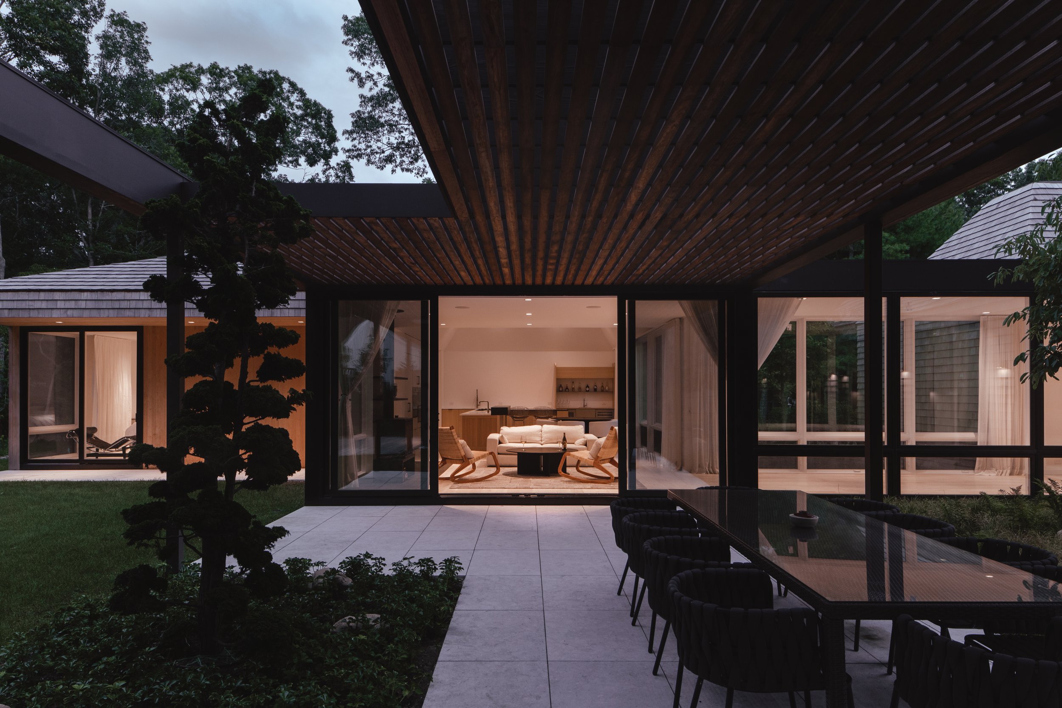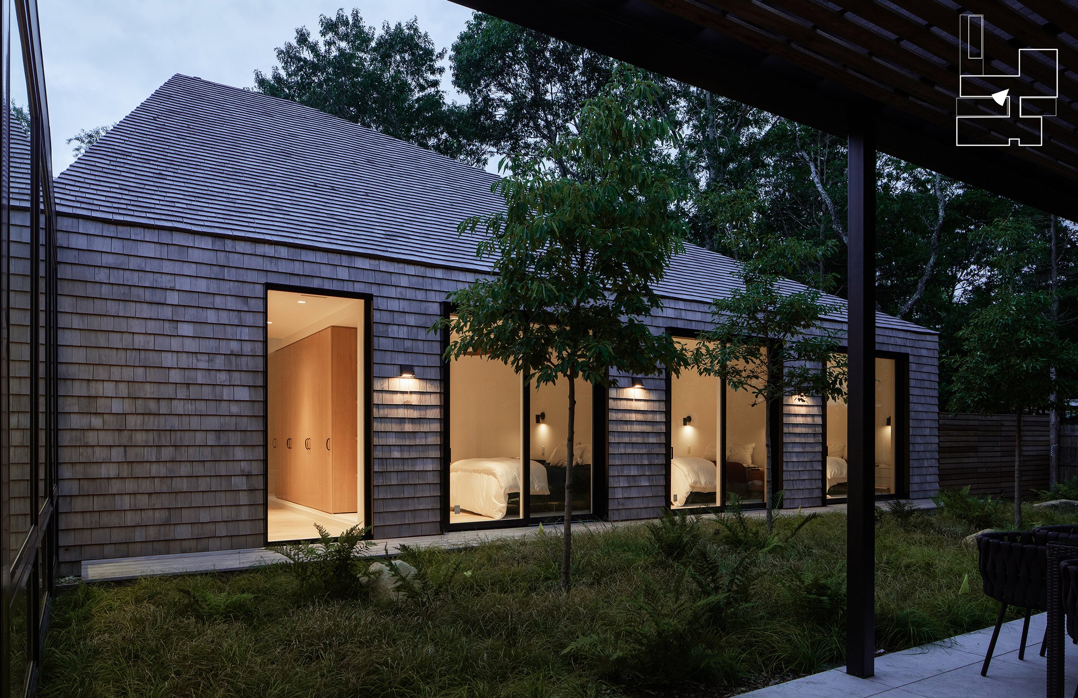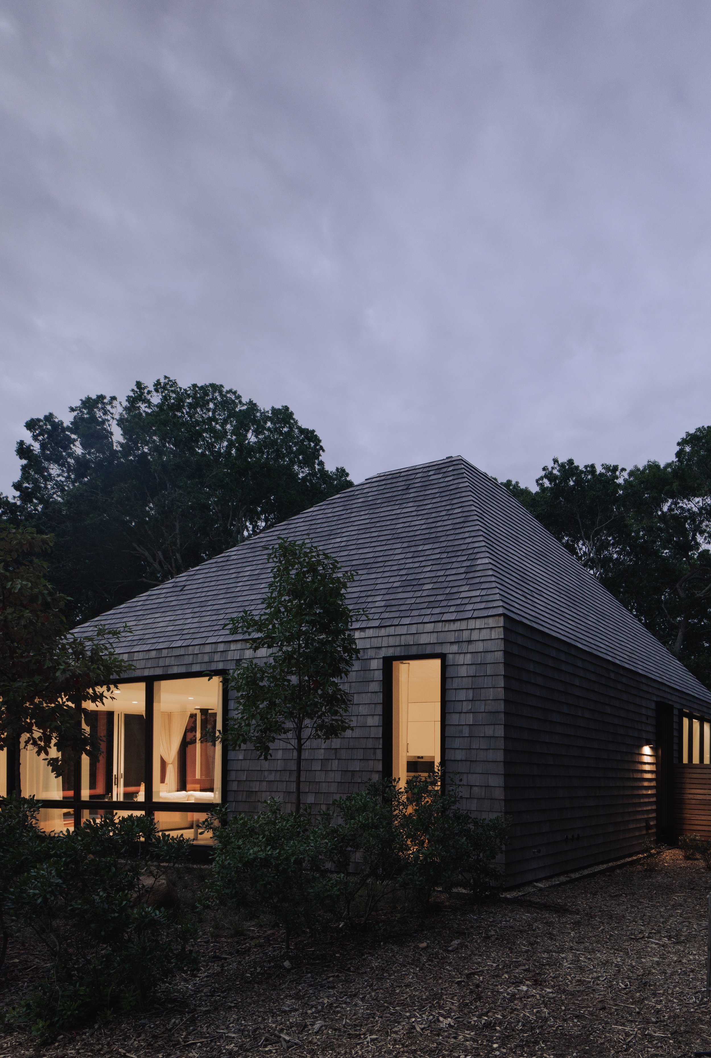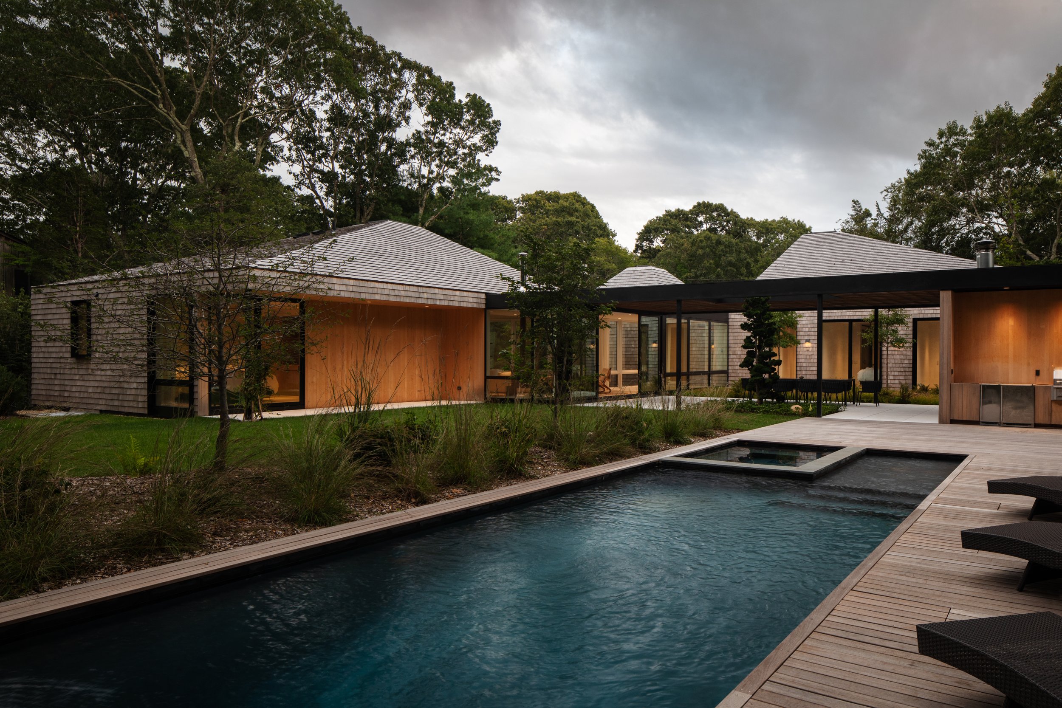
Lilla Lane
LOCATION: East Hampton
DATE: 2021
TYPE: Ground Up
SIZE: 3,000 Sq. Ft.
Design Principal: Nilay Oza AIA
AWARDS: AIA NYS Design Award - Residential Award of Merit | AIA Peconic Daniel J. Rowen Memorial Honor Award, Architecture | AIA Long Island Archi Awards – Excellence in Architecture – Residential Single Family $1-$3 Million
This square lot was challenging to design on because of how unremarkable it was. The clients, a young couple looking to design a retreat that could host friends and be ready for a family one day, had one desire - To have their time here relate positively to the exterior environment. Hemmed in by neighbors, achieving this was not easy.
This launched us on a path of form placement, guiding us to work more with the in-between spaces. This approach allowed us to span the site, creating year-round courts that enrich one’s experiences throughout the home.
Here the interior expands inward and upward while the exterior presses outward but remains contained by courtyards.
The tapered roof volumes allow the building to extend into the edges of the property. They contain the living space, an anchor to the home. The remaining forms get separated into retreats. A private volume housing the main suite. . . . .
