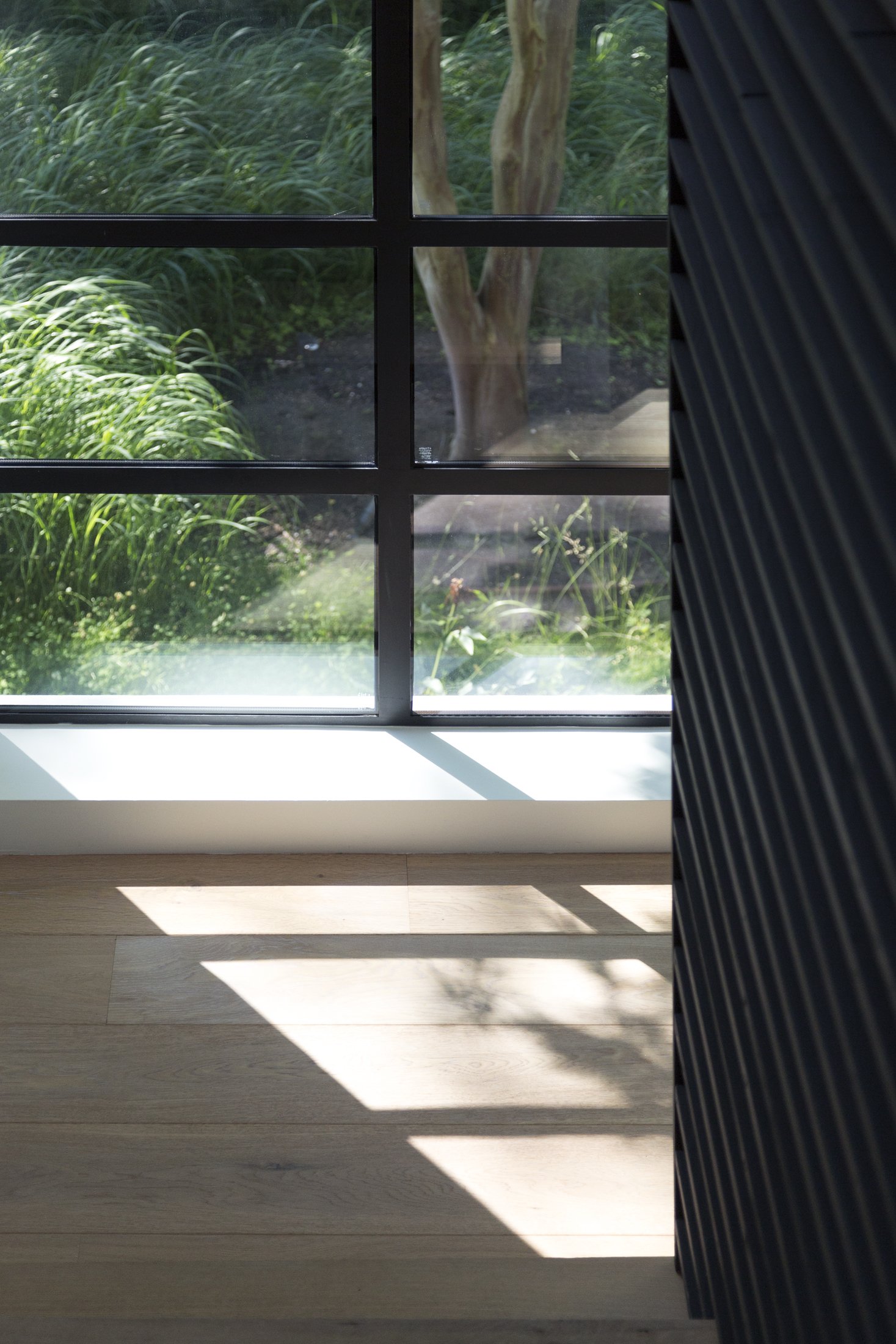
Holley House
The house on Noyac road was inspired by Peter’s own house “Fresh Pond.” Our client came to see the house and while she loved it, she loved even more how she could change it and make it hers. She purchased a waterfront parcel in Sag Harbor and we began the process of extracting exactly what she loved about my own house and combining it with all of the dreams she had stored away for her own retreat. Terrazzo floors mixed with burnt cedar Shou Sugi Ban siding, green roofs and second-floor terraces, smooth concrete stucco, and blond white oak details throughout.
We moved the master bedroom down to the first floor and created a separate guesthouse that became known as the raccoon lodge. Floor to ceiling Steel windows and doors throughout, minimal trim, and a bright palette created the ambiance we were looking for. In the end, the 3000 square foot home house only resembled my own in plan and was inseparable from the individual who was our client.
The guest house is located close to the street, which allows the site to have multiple views and create privacy to the main house. Moreover, it opens up views to the beautiful meadow landscape with a courtyard that separates both structures. The H-Shaped plan with a central glazed entryway maximizes the views to the courtyard and pool that looks out to the cove on the horizon. With each leg of the plan being shifted away from each other, it creates public and private zones in the house. Living, Dining, and Kitchen follow a linear organization separated by the entryway. Each leg’s end serves as a private space, one being the master bedroom with terrazzo to the Pool, and on the other end, the guest room with a great view to the courtyard. On the second floor, a third bedroom is linked to the study/tv room, both with access to terraces at each end of the leg, with views to the pool, cove, and meadow courtyard. In the end, the 3,000 square foot house with floor to ceiling steel windows and doors, minimal trim, and a bright palette created the desired ambiance for both the architect and the client

Main Level Floor Plan













