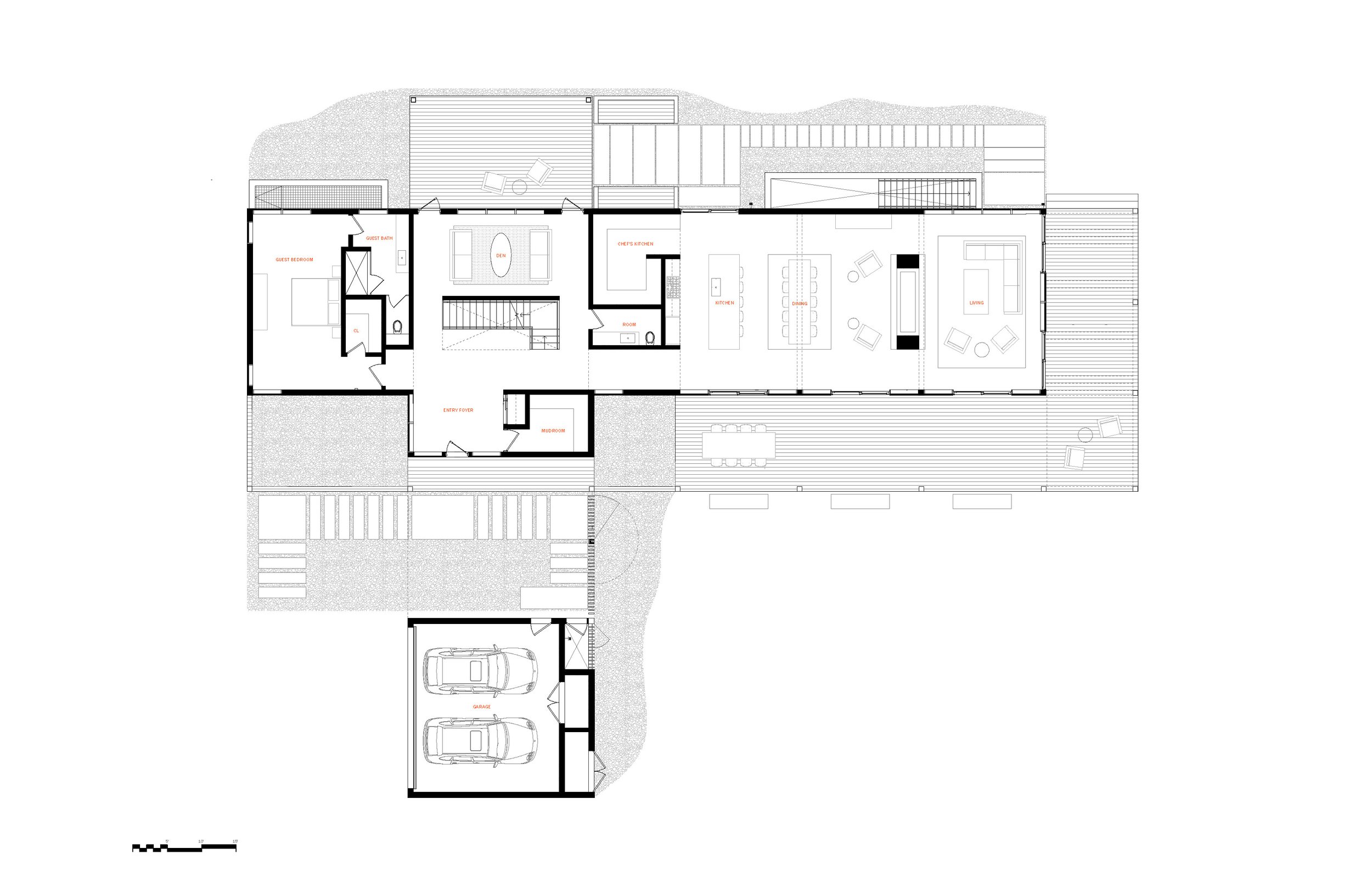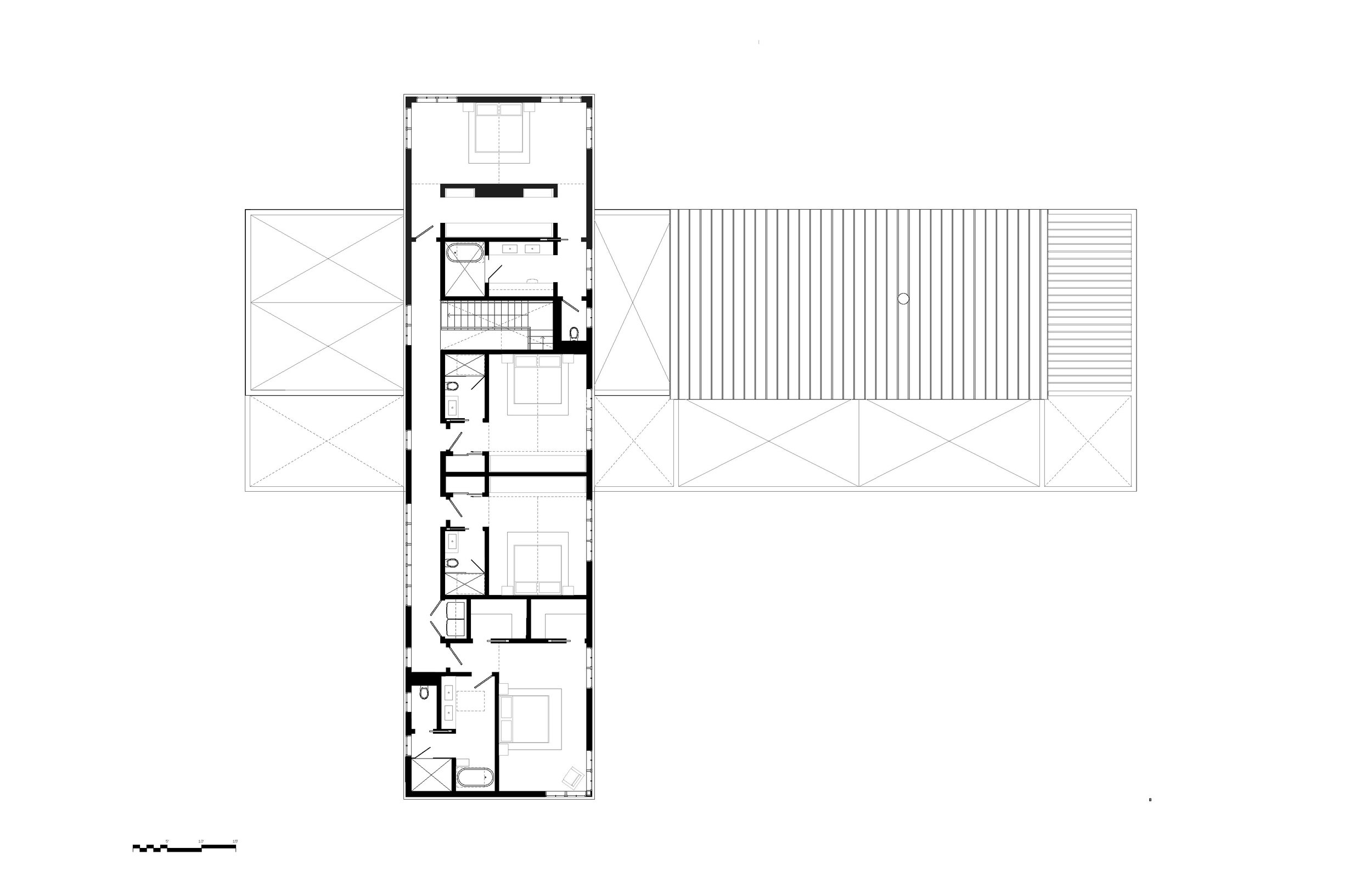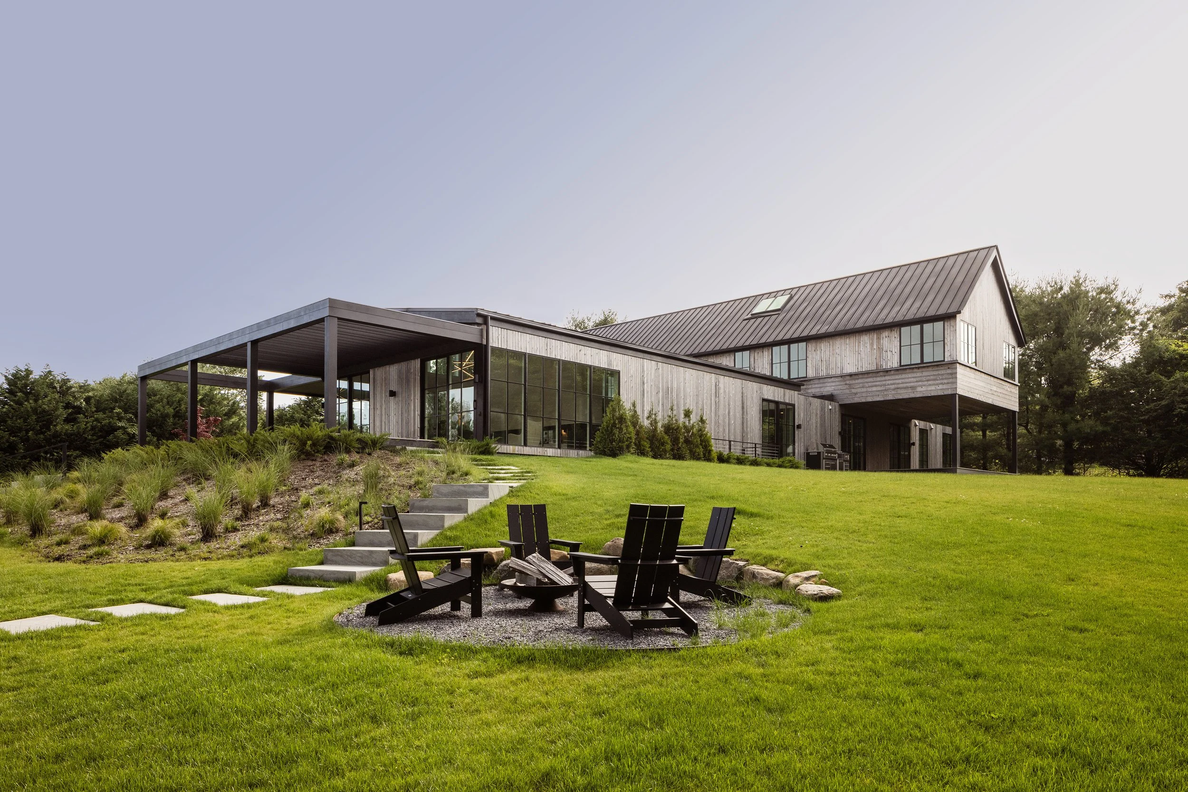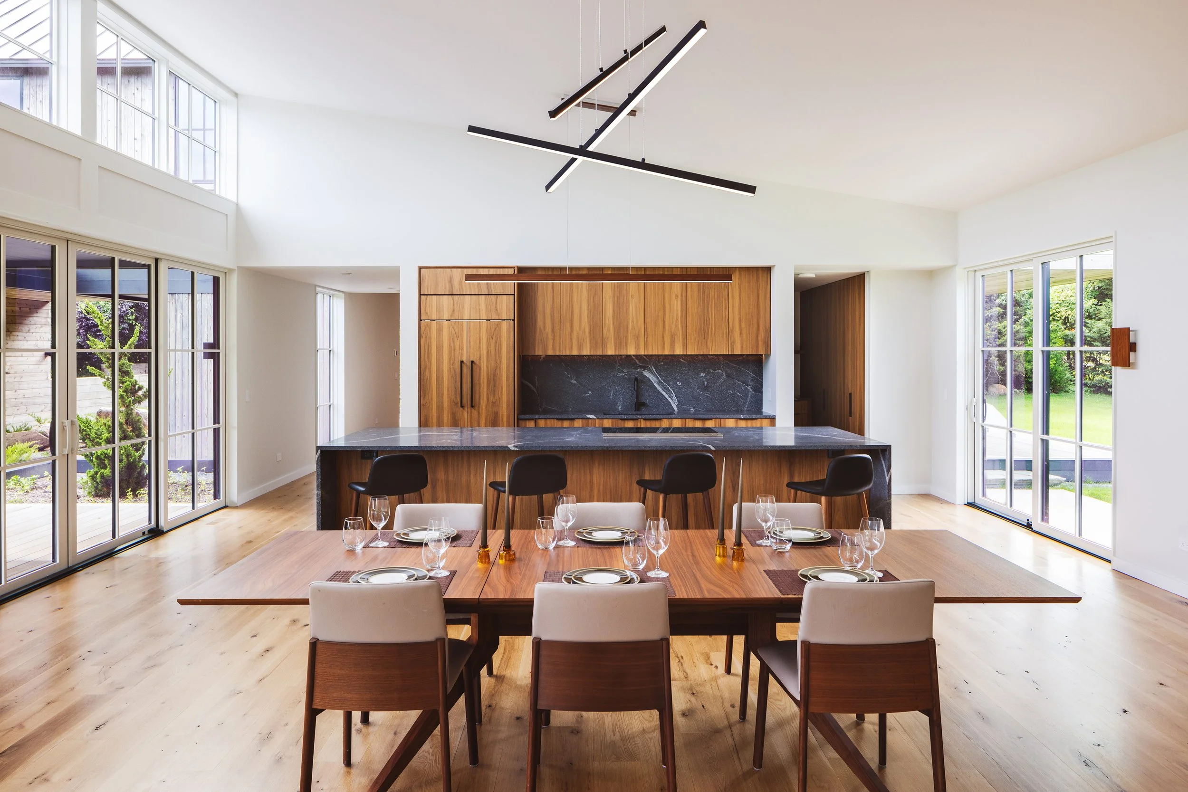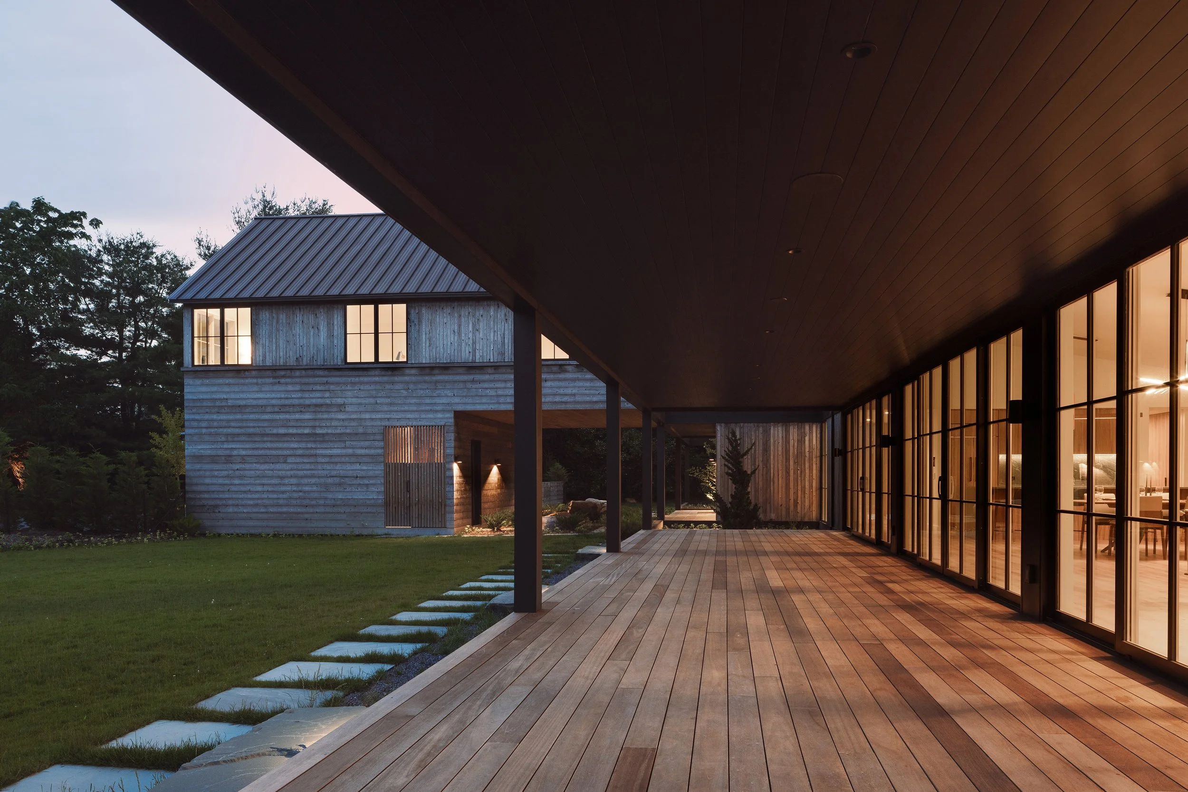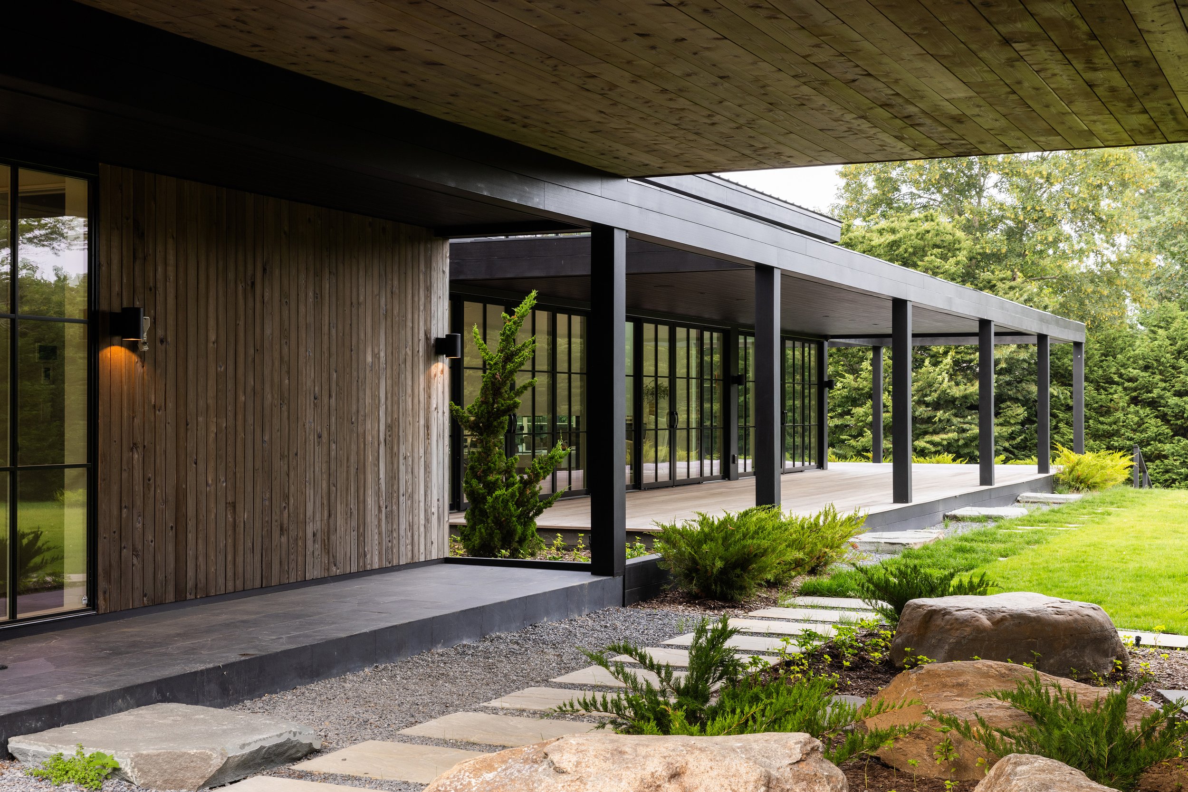
Cedar Farm
The combination of a shed roof and a gabled form is mediated by a porte coche or breezeway. This breezeway is ideally suited to serve as the main entrance to the home . . . Once under the breezeway, one can enter the house or walk through the breezeway to the pool area beyond.
This house does not have a formal backyard. Every flank of the house defines an outdoor zone - Entry, bedroom cove, BBQ zone, Pool access, and free access to the garden from the living room.
The kitchen, dining, and living room of the home are housed under a large, shed roof. All these spaces open onto a wide shaded verandah. Due to the clerestory, the interior spaces always remain well-lit and airy. A large open floating fireplace anchors this living room without impeding visual connection.

