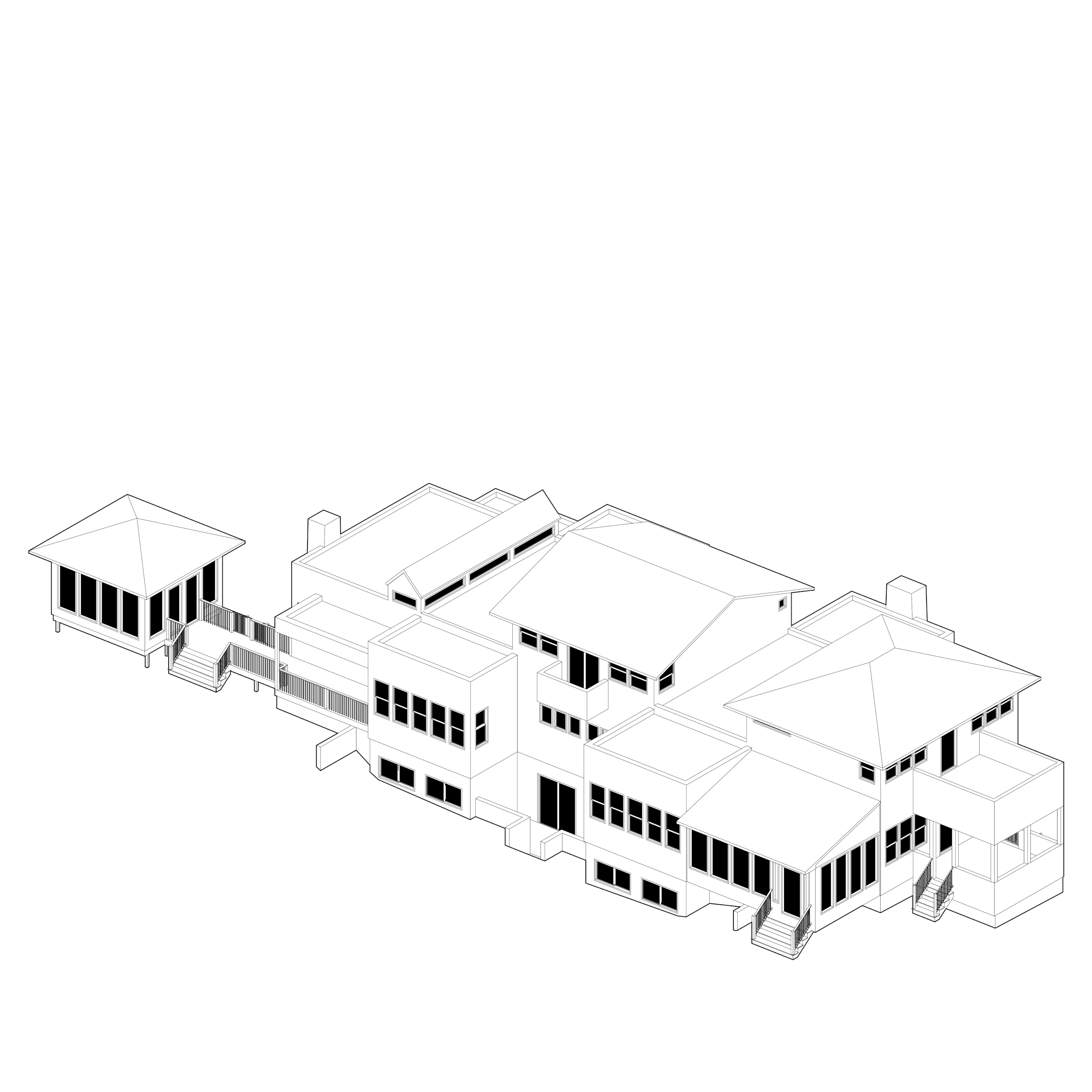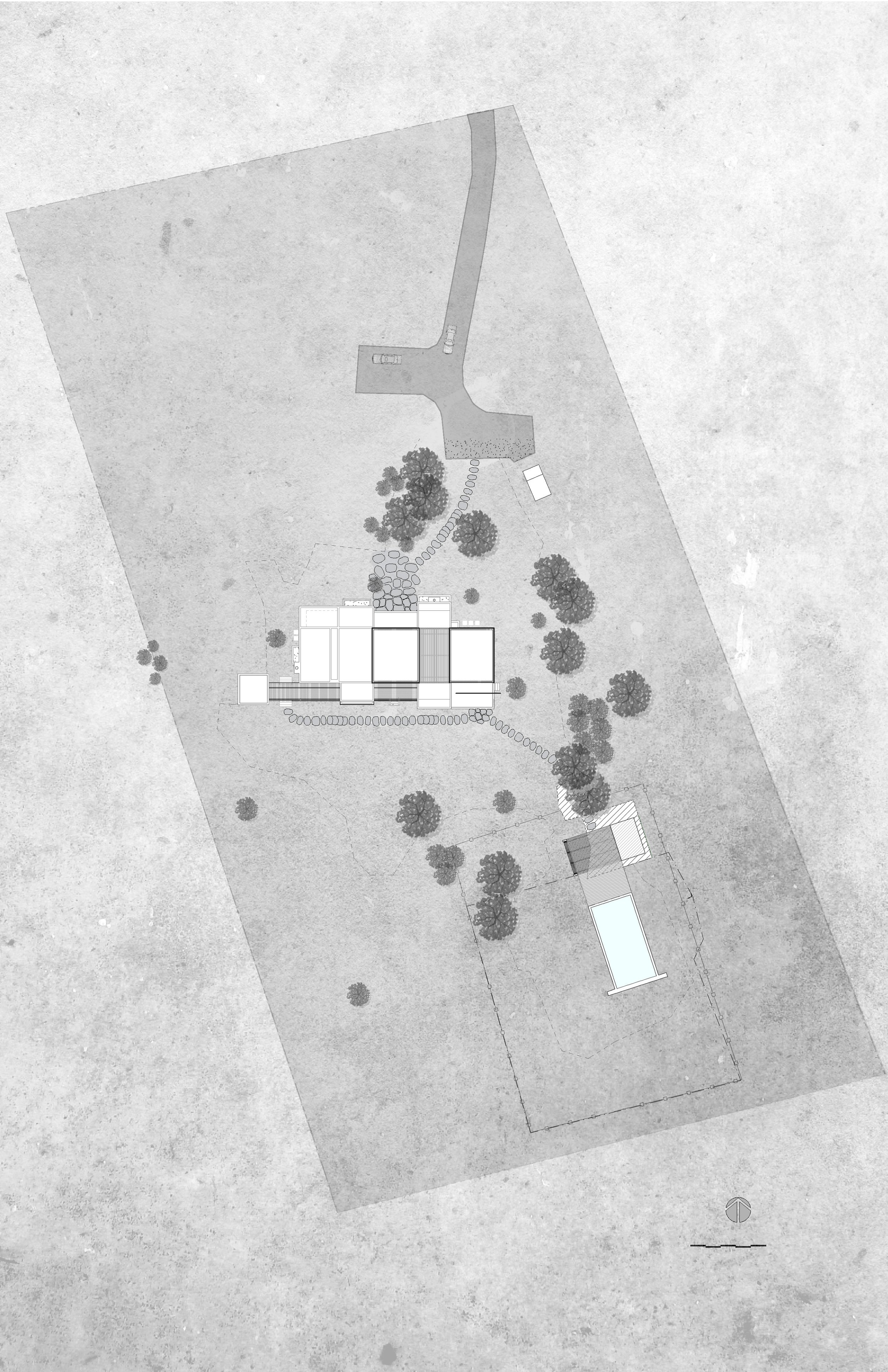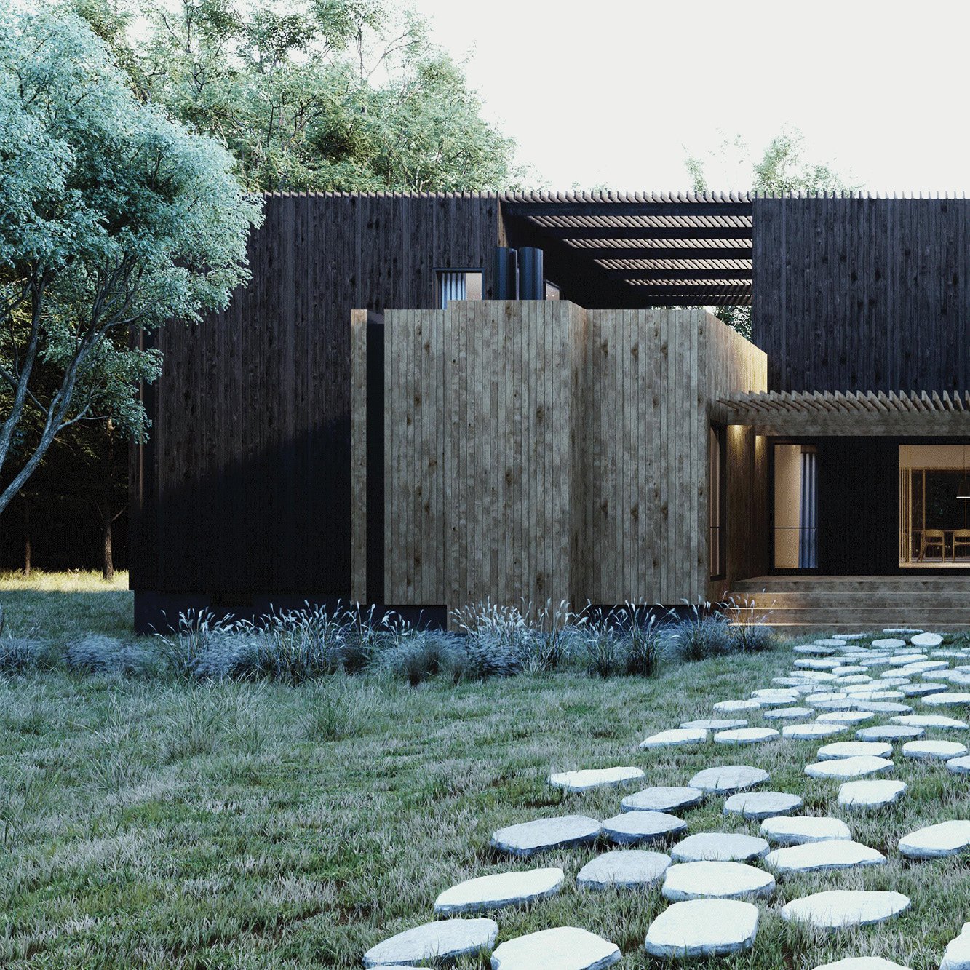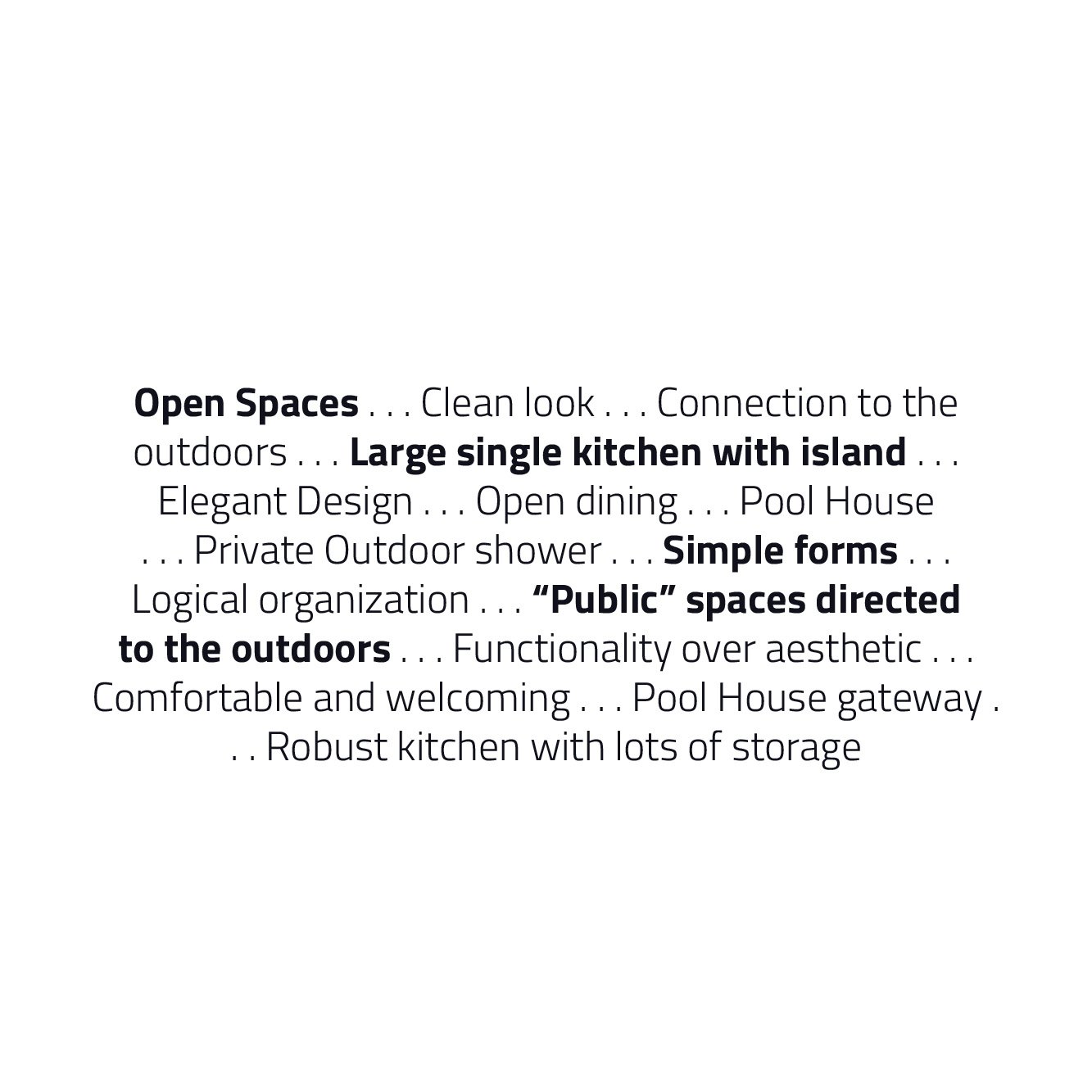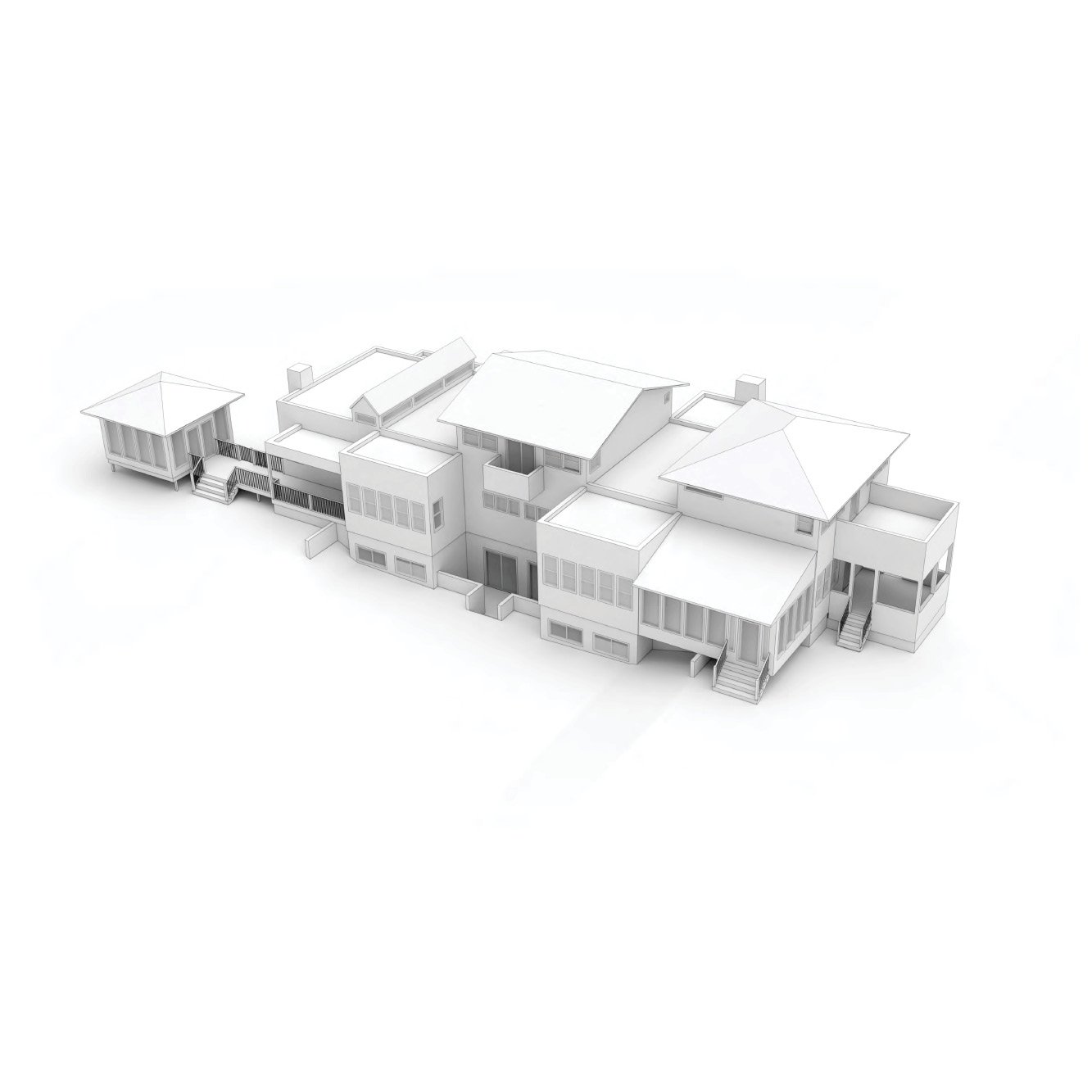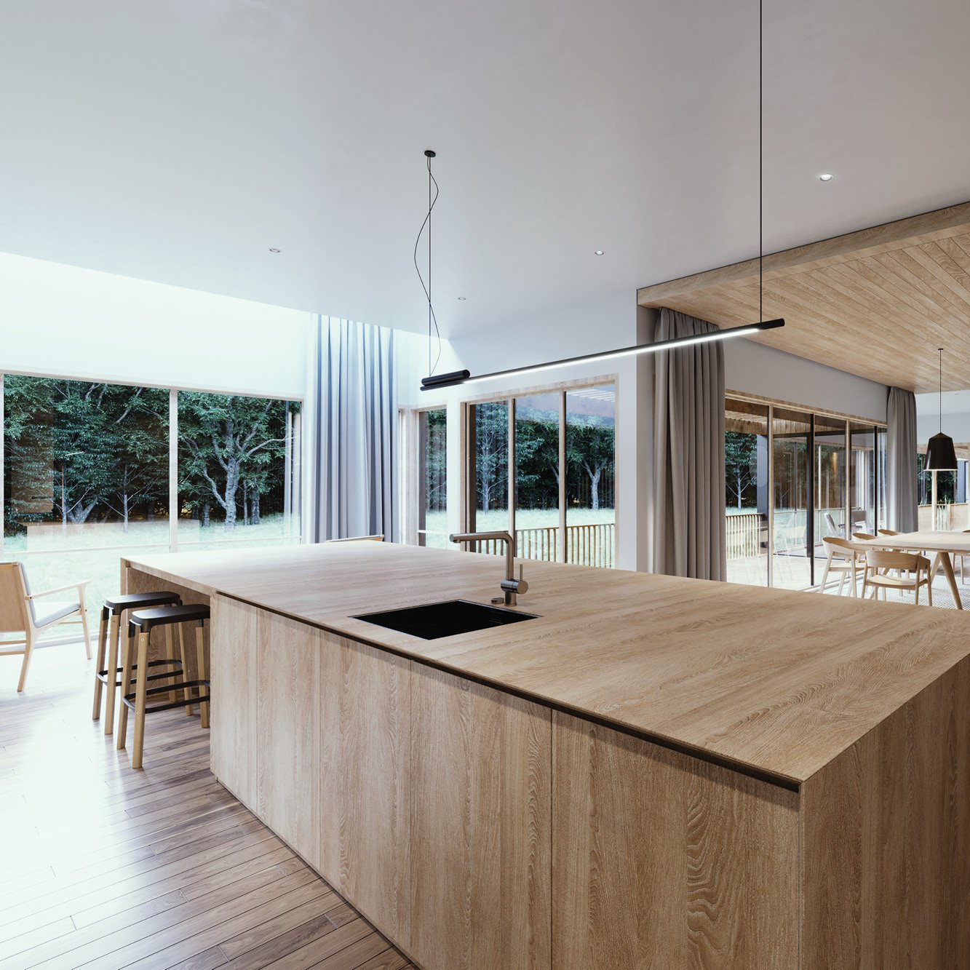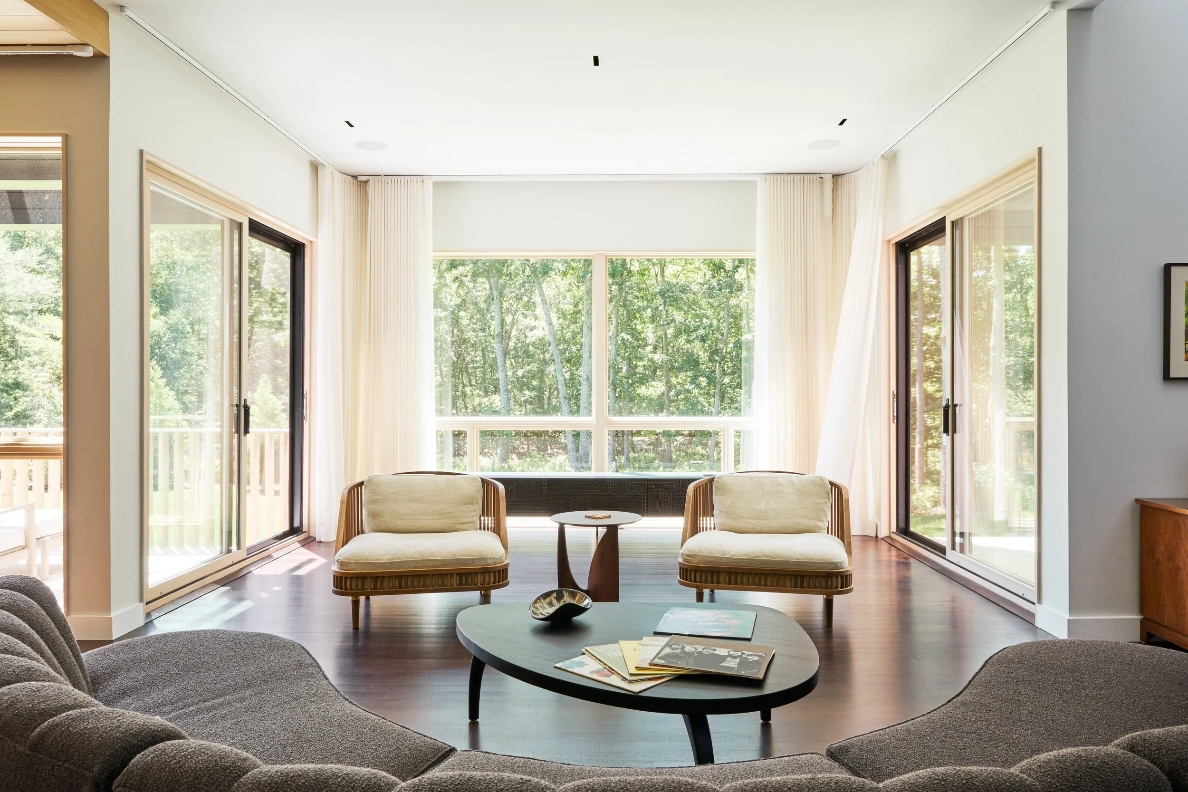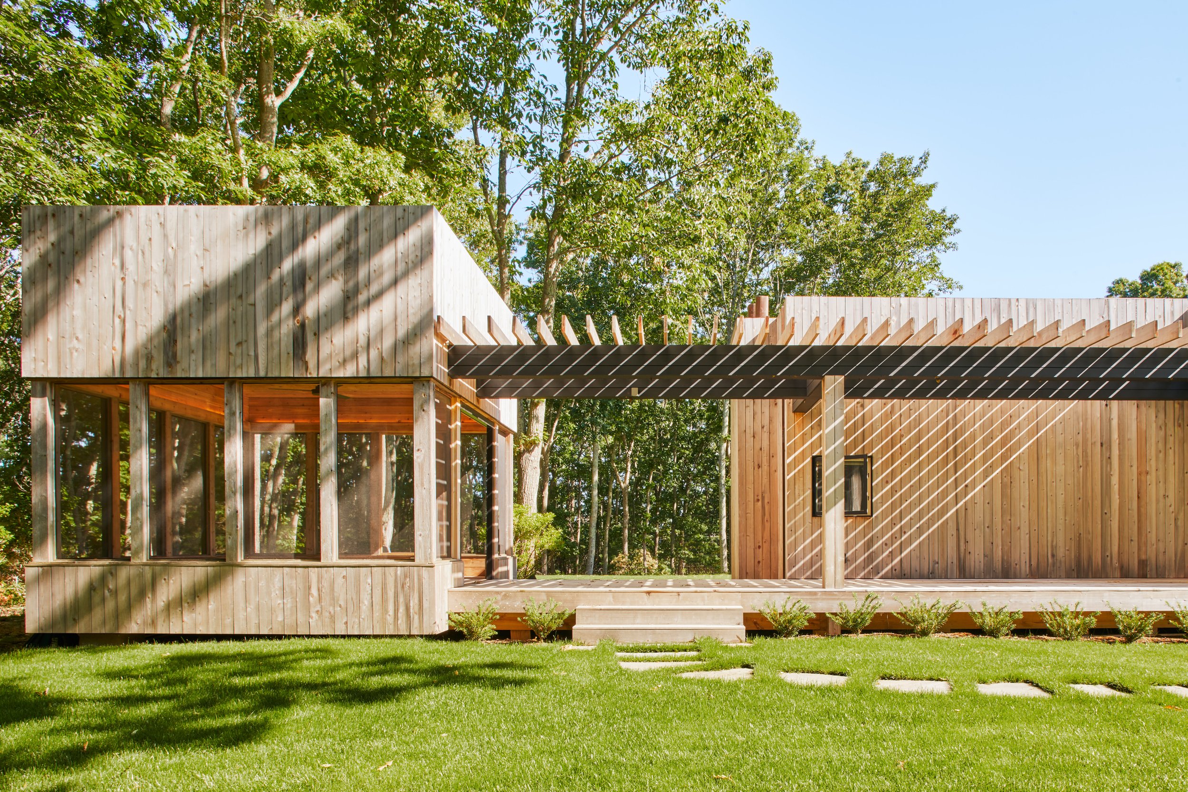
Brick Kiln
Utilization of the existing bones of the Brick Kiln home was an essential way to begin its sustainable reimagination. The existing structure created natural divisions of space, with the most public spaces towards the entryway and increased privacy as you move farther into the home. By understanding the structural composition of the home, we were able to reduce the number of divisions inside the space and improve the circulation of the home. The opening of the plans allowed for increased connections horizontally and for the full length of the existing home to be finally realized.
Not only were the plans of the home opened during the renovation, but the replacement of the existing sloped roof systems with pergola-like roofs opened the volumes of the home towards the sky to receive plenty of natural daylight. The wooden slatted planes created continuity in the facades by connecting the volumes of each level.
Before the renovation of the Brick Kiln project, the home had a firm boundary between the exterior and interior spaces. After, the client can inhabit a larger spectrum of spaces, including shaded porch spaces and carefully placed pathways. The multiple punched-out windows are replaced by large sheets of glass and sliding doors - creating a datum of increased transparency and light.
