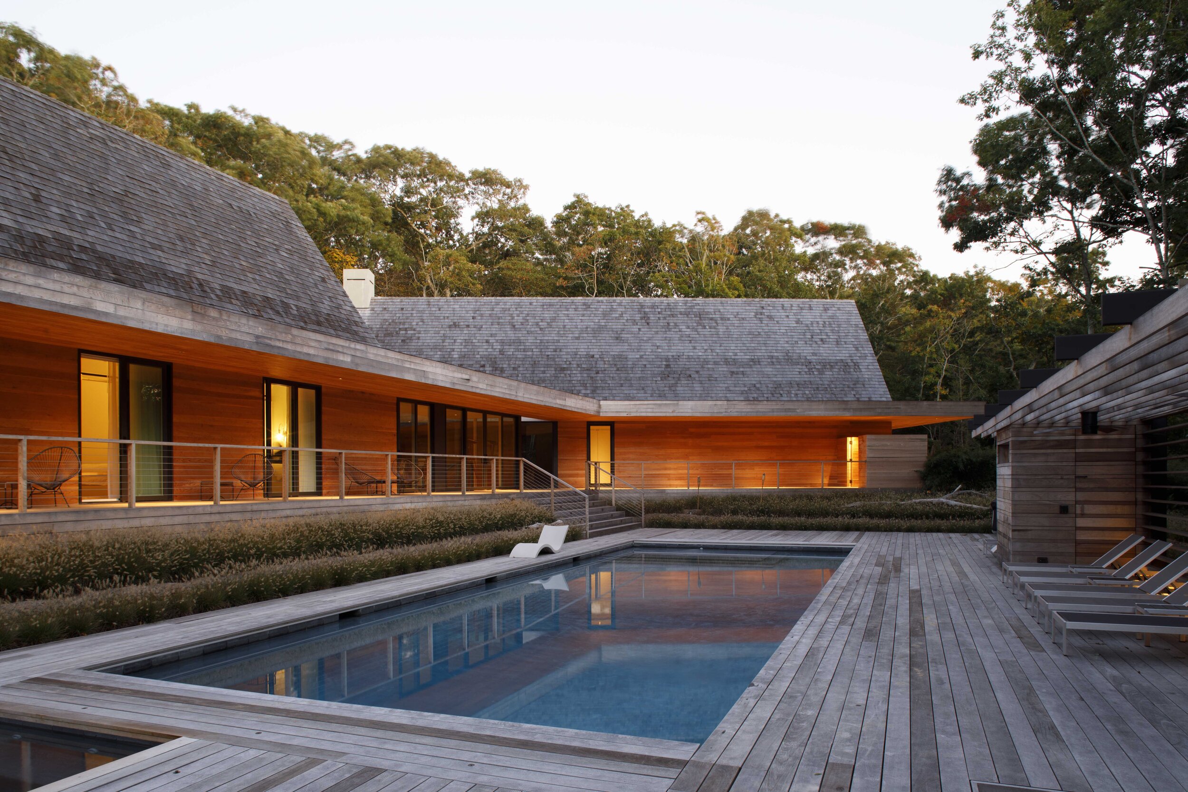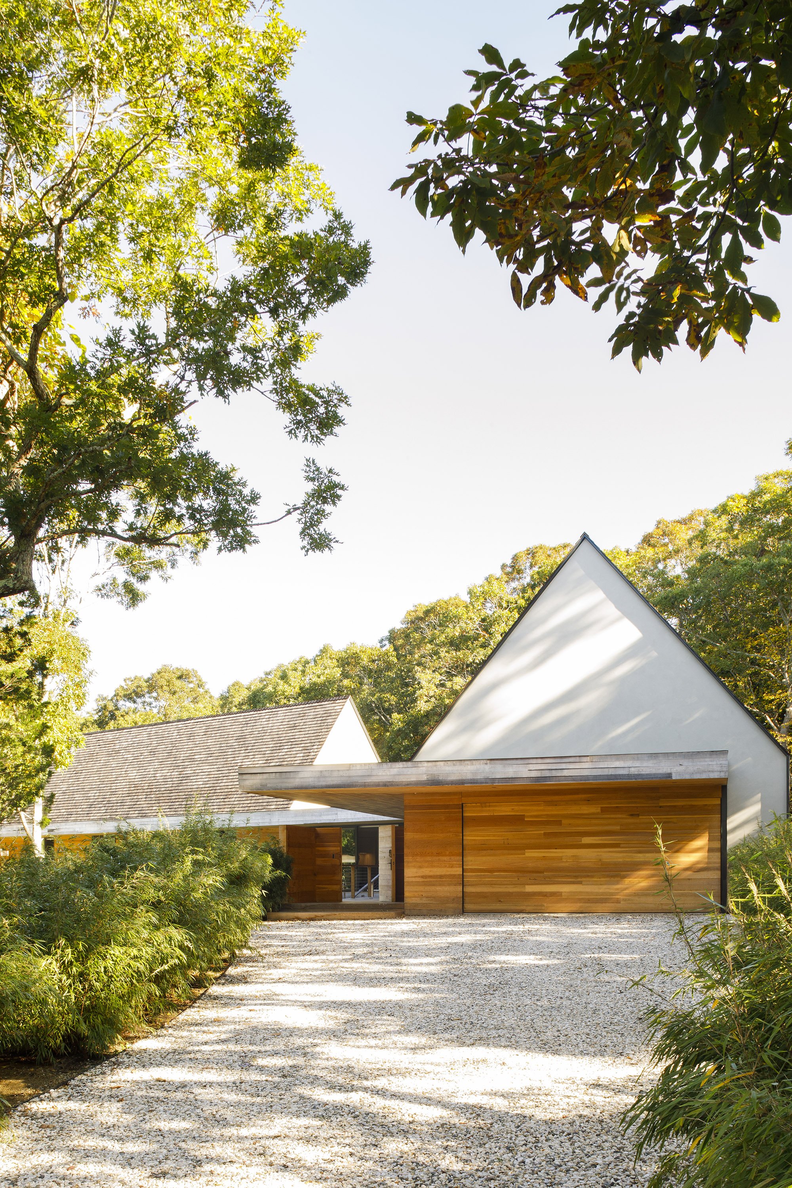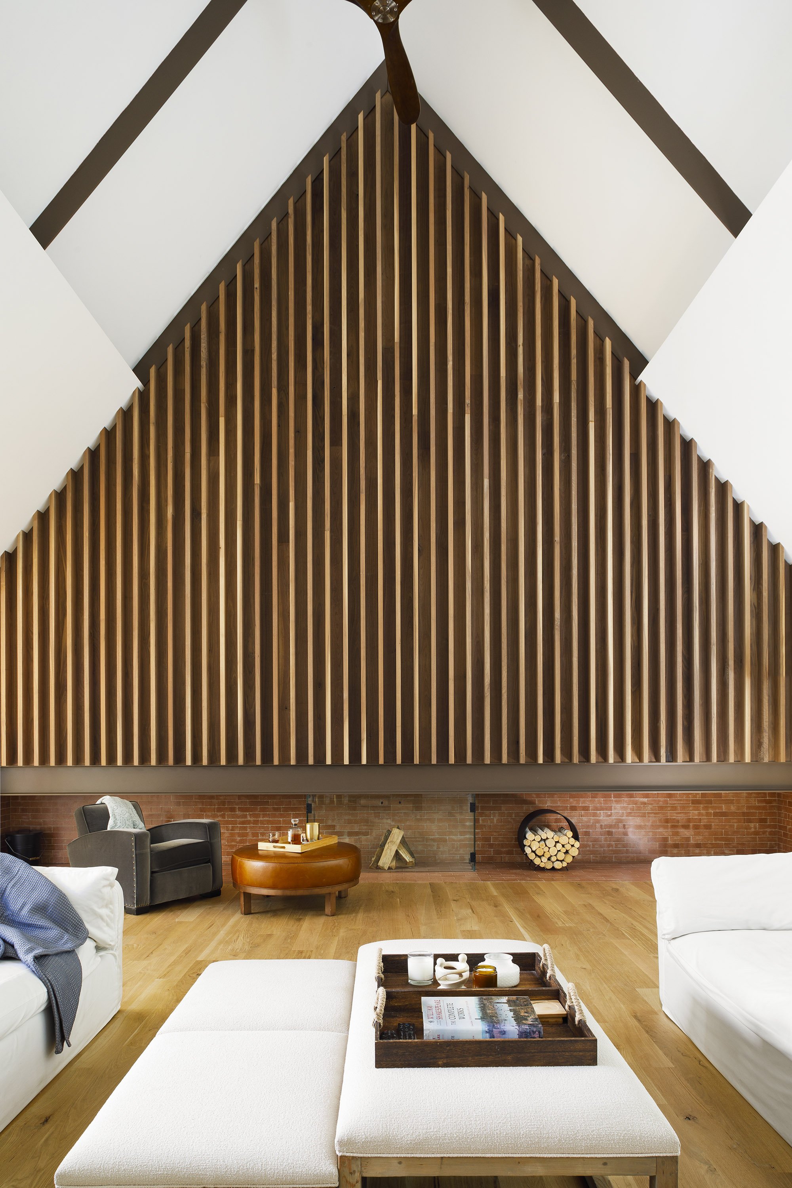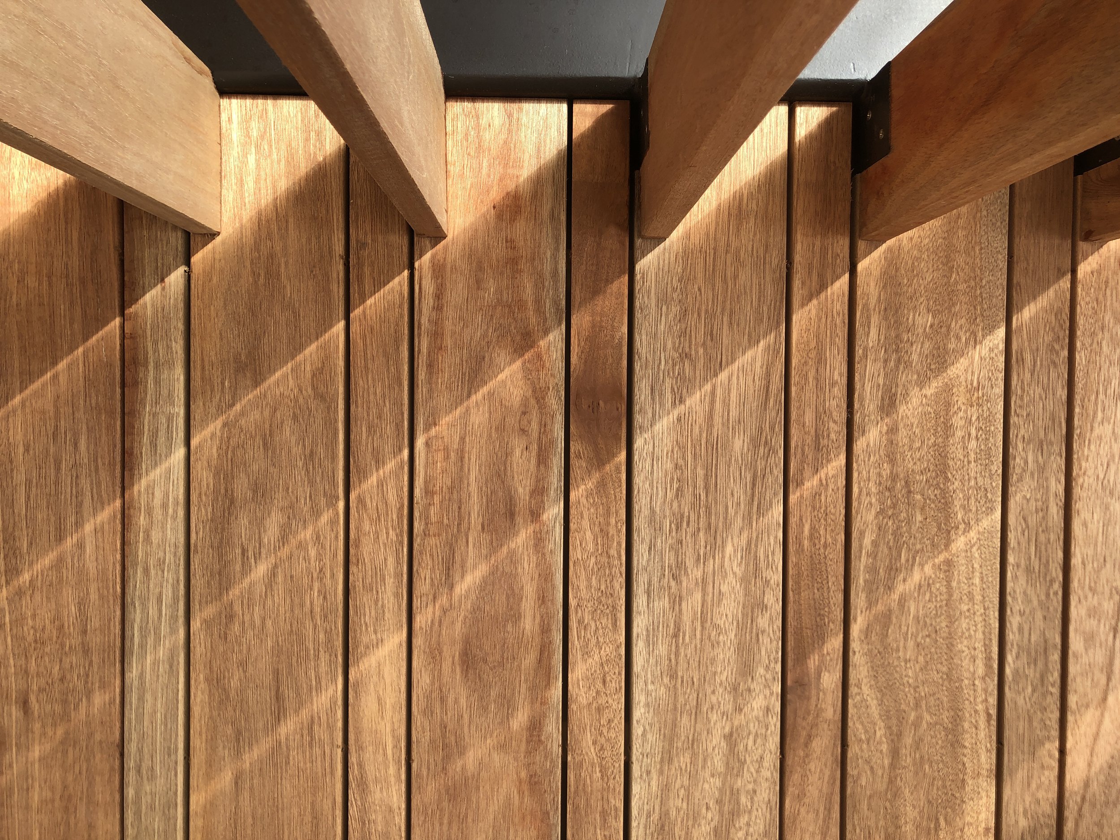
Bell Estates
LOCATION: Amagansett New York
DATE: 2020
TYPE: Ground Up
Design Principal: Nilay Oza AIA
An aggressively sloping site located on the downward side of a nearby bluff put forward extensive challenges in site drainage and potential soil excavation and/or retain. The two-gable structure, connected by a flat roof breezeway and overhang, converges at an angle relating to the pie-shaped property in an effort to maximize the open outdoor spaces.
To address the severe typography, the home was nestled into the site providing views, privacy at the converging roads, and retaining the soil while re-directing the natural runoff. The typography also provided the opportunity for the main gable to overhang at the end of the property creating a private walkout basement. The stepped decks and outdoor spaces were a design opportunity provided by the site, but it allowed the family extensive views, immediate outdoor access, and a variety of outdoor spaces to be enjoyed year-round.








